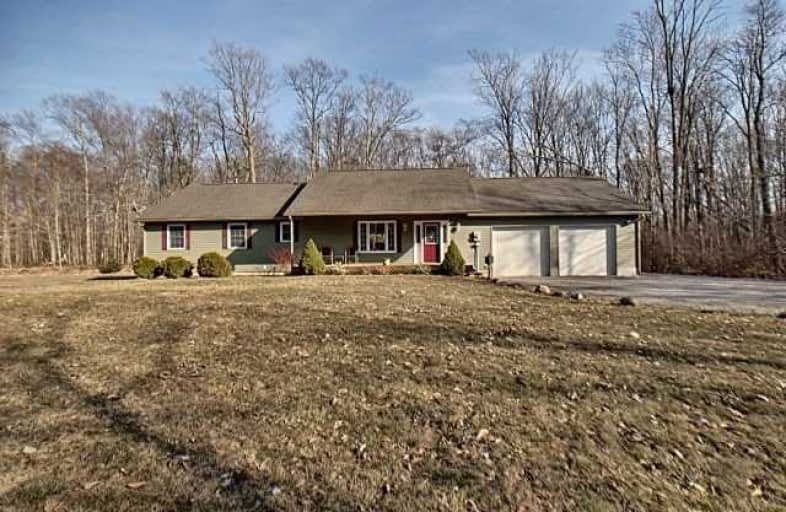
Grandview Central Public School
Elementary: Public
4.74 km
Winger Public School
Elementary: Public
11.67 km
Gainsborough Central Public School
Elementary: Public
15.25 km
St. Michael's School
Elementary: Catholic
3.58 km
Fairview Avenue Public School
Elementary: Public
3.20 km
Thompson Creek Elementary School
Elementary: Public
4.24 km
South Lincoln High School
Secondary: Public
19.90 km
Dunnville Secondary School
Secondary: Public
4.22 km
Cayuga Secondary School
Secondary: Public
23.67 km
Beamsville District Secondary School
Secondary: Public
29.09 km
Grimsby Secondary School
Secondary: Public
30.82 km
Blessed Trinity Catholic Secondary School
Secondary: Catholic
31.13 km



