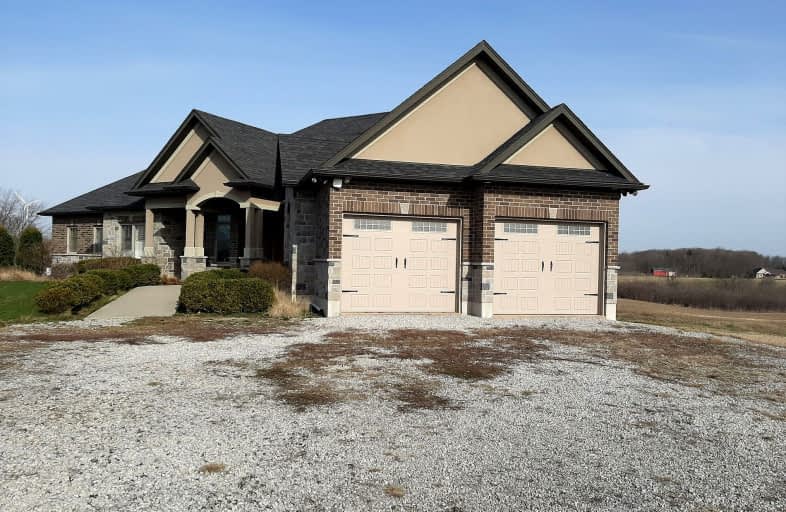Car-Dependent
- Almost all errands require a car.
0
/100
Somewhat Bikeable
- Most errands require a car.
28
/100

St. Stephen's School
Elementary: Catholic
2.95 km
Seneca Central Public School
Elementary: Public
10.62 km
Rainham Central School
Elementary: Public
8.65 km
Oneida Central Public School
Elementary: Public
7.39 km
J L Mitchener Public School
Elementary: Public
3.55 km
Notre Dame Catholic Elementary School
Elementary: Catholic
12.77 km
Hagersville Secondary School
Secondary: Public
12.60 km
Cayuga Secondary School
Secondary: Public
2.24 km
McKinnon Park Secondary School
Secondary: Public
12.57 km
Saltfleet High School
Secondary: Public
26.40 km
St. Jean de Brebeuf Catholic Secondary School
Secondary: Catholic
26.91 km
Bishop Ryan Catholic Secondary School
Secondary: Catholic
25.32 km
-
Broechler Park
Cayuga ON 2.25km -
York Park
Ontario 6.7km -
Caledonia Fair Grounds
Caledonia ON 11.85km
-
President's Choice Financial ATM
322 Argyle St S, Caledonia ON N3W 1K8 12.71km -
President's Choice Financial ATM
221 Argyle St S, Caledonia ON N3W 1K7 13km -
CIBC
31 Argyle St N, Caledonia ON N3W 1B6 13.6km


