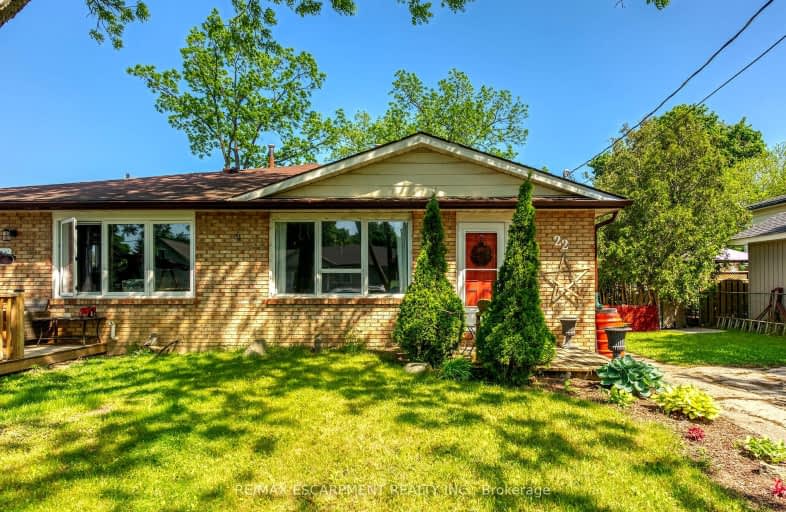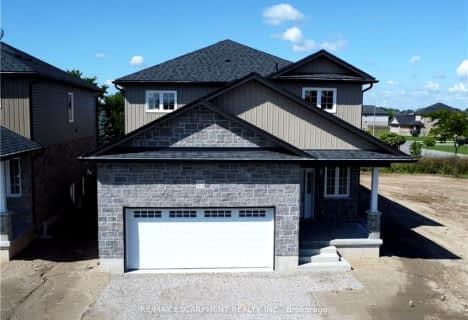Somewhat Walkable
- Some errands can be accomplished on foot.
Somewhat Bikeable
- Most errands require a car.

St. Stephen's School
Elementary: CatholicSeneca Central Public School
Elementary: PublicRainham Central School
Elementary: PublicOneida Central Public School
Elementary: PublicJ L Mitchener Public School
Elementary: PublicRiver Heights School
Elementary: PublicDunnville Secondary School
Secondary: PublicHagersville Secondary School
Secondary: PublicCayuga Secondary School
Secondary: PublicMcKinnon Park Secondary School
Secondary: PublicSaltfleet High School
Secondary: PublicBishop Ryan Catholic Secondary School
Secondary: Catholic-
Caledonia Fair Grounds
Caledonia ON 11.73km -
Selkirk Provincial Park
151 Wheeler Rd, Selkirk ON N0A 1P0 13.78km -
Hagersville Park
Hagersville ON 15.84km
-
CIBC Branch with ATM
22 Talbot St, Cayuga ON N0A 1E0 0.71km -
RBC Royal Bank
8 Erie Ave N (at Dufferin St), Fisherville ON N0A 1G0 8.04km -
President's Choice Financial ATM
221 Argyle St S, Caledonia ON N3W 1K7 15.64km










