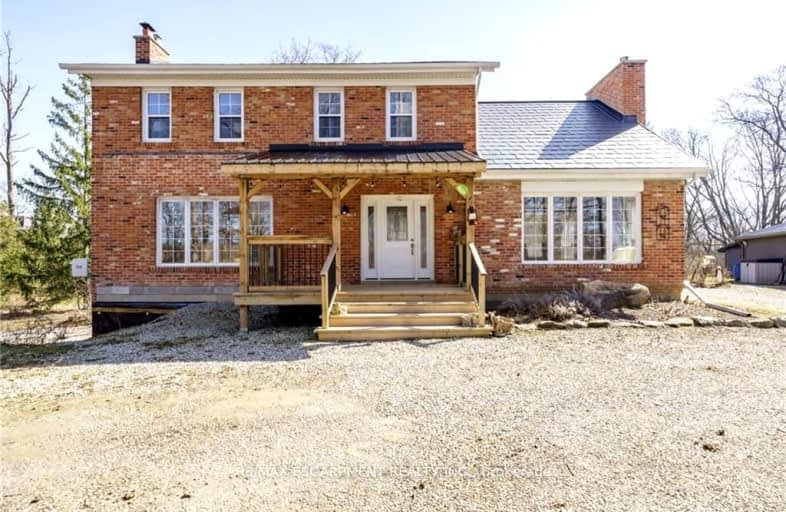Car-Dependent
- Almost all errands require a car.
0
/100
Somewhat Bikeable
- Most errands require a car.
33
/100

St. Stephen's School
Elementary: Catholic
2.50 km
Seneca Central Public School
Elementary: Public
11.44 km
Rainham Central School
Elementary: Public
7.87 km
Oneida Central Public School
Elementary: Public
12.70 km
J L Mitchener Public School
Elementary: Public
1.89 km
River Heights School
Elementary: Public
17.83 km
Dunnville Secondary School
Secondary: Public
16.97 km
Hagersville Secondary School
Secondary: Public
17.49 km
Cayuga Secondary School
Secondary: Public
3.87 km
McKinnon Park Secondary School
Secondary: Public
17.26 km
Saltfleet High School
Secondary: Public
27.82 km
Bishop Ryan Catholic Secondary School
Secondary: Catholic
27.32 km
-
Ruthven Park
243 Haldimand Hwy 54, Cayuga ON N0A 1E0 5.97km -
York Park
Ontario 10.54km -
Caledonia Fair Grounds
Caledonia ON 12.3km
-
CIBC Branch with ATM
22 Talbot St, Cayuga ON N0A 1E0 2.4km -
Firstontario Credit Union
5 Talbot Cayuga E, Cayuga ON N0A 1E0 2.42km -
TD Canada Trust Branch and ATM
163 Lock St E, Dunnville ON N1A 1J6 17.88km




