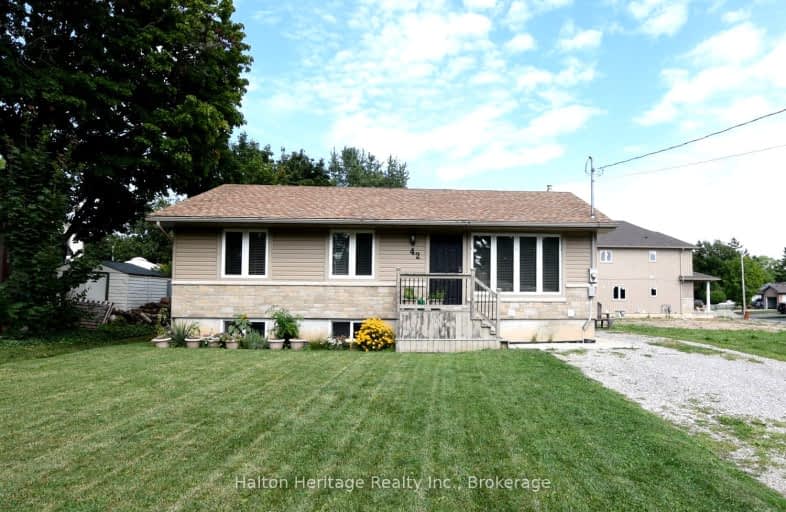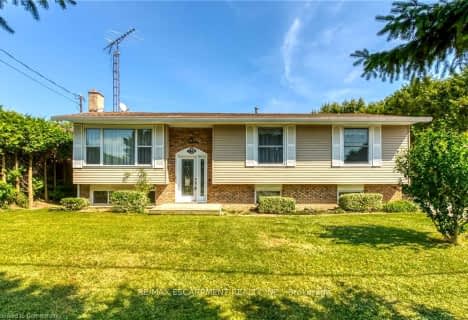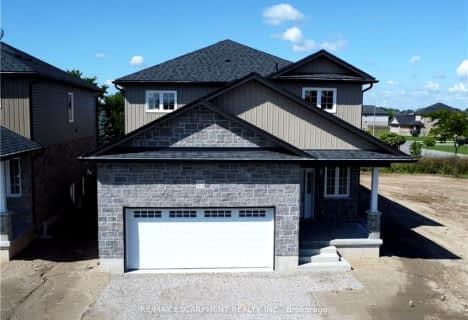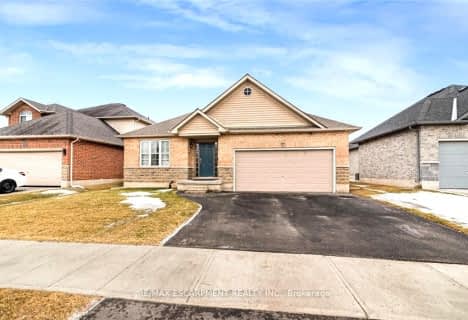Somewhat Walkable
- Some errands can be accomplished on foot.
Somewhat Bikeable
- Most errands require a car.

St. Stephen's School
Elementary: CatholicSeneca Central Public School
Elementary: PublicRainham Central School
Elementary: PublicOneida Central Public School
Elementary: PublicJ L Mitchener Public School
Elementary: PublicRiver Heights School
Elementary: PublicDunnville Secondary School
Secondary: PublicHagersville Secondary School
Secondary: PublicCayuga Secondary School
Secondary: PublicMcKinnon Park Secondary School
Secondary: PublicSaltfleet High School
Secondary: PublicBishop Ryan Catholic Secondary School
Secondary: Catholic-
Caledonia Fair Grounds
Caledonia ON 11.76km -
Selkirk Provincial Park
151 Wheeler Rd, Selkirk ON N0A 1P0 13.79km -
Selkirk Provincial Park
151 Wheeleras Sideroad, Selkirk ON 14.08km
-
CIBC Branch with ATM
22 Talbot St, Cayuga ON N0A 1E0 0.7km -
President's Choice Financial ATM
322 Argyle St S, Caledonia ON N3W 1K8 15.5km -
RBC Royal Bank
163 Queen St, Dunnville ON N1A 1H6 20.06km











