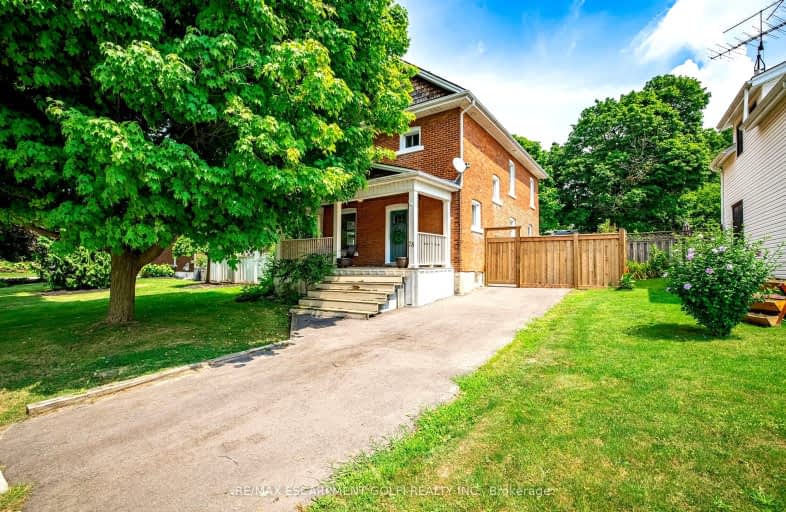
Video Tour
Somewhat Walkable
- Some errands can be accomplished on foot.
61
/100
Bikeable
- Some errands can be accomplished on bike.
50
/100

St. Stephen's School
Elementary: Catholic
0.41 km
Seneca Central Public School
Elementary: Public
10.20 km
Rainham Central School
Elementary: Public
8.31 km
Oneida Central Public School
Elementary: Public
9.94 km
J L Mitchener Public School
Elementary: Public
0.98 km
River Heights School
Elementary: Public
15.22 km
Dunnville Secondary School
Secondary: Public
19.44 km
Hagersville Secondary School
Secondary: Public
15.24 km
Cayuga Secondary School
Secondary: Public
1.23 km
McKinnon Park Secondary School
Secondary: Public
14.61 km
Saltfleet High School
Secondary: Public
26.49 km
Bishop Ryan Catholic Secondary School
Secondary: Catholic
25.73 km
-
Caledonia Fair Grounds
Caledonia ON 12.28km -
Hagersville Park
Hagersville ON 15.79km -
Williamson Woods Park
306 Orkney St W, Caledonia ON 16.52km
-
CIBC Branch with ATM
22 Talbot St, Cayuga ON N0A 1E0 0.42km -
RBC Royal Bank
8 Erie Ave N (at Dufferin St), Fisherville ON N0A 1G0 8.64km -
BMO Bank of Montreal
322 Argyle St S, Caledonia ON N3W 1K8 14.83km


