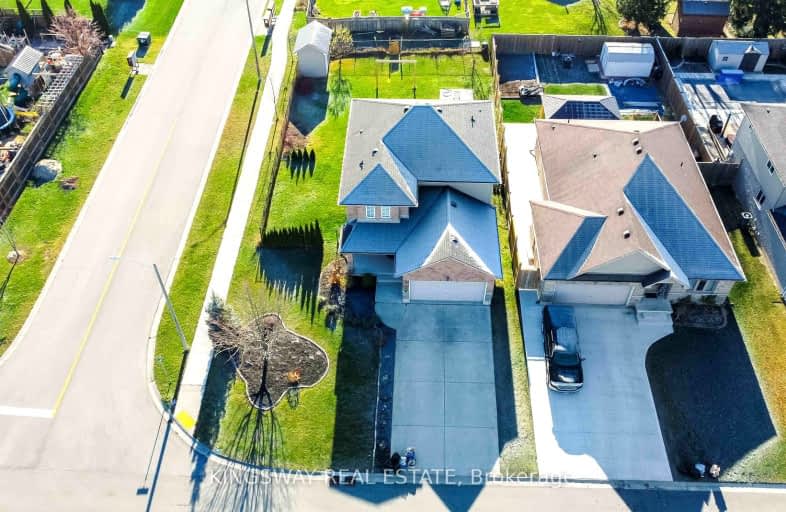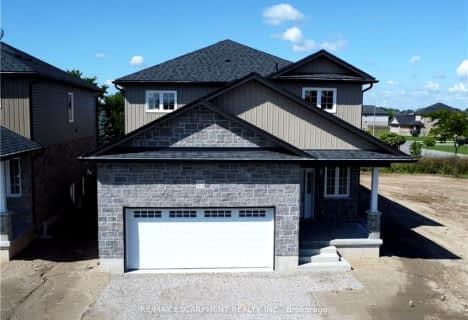Car-Dependent
- Almost all errands require a car.
Somewhat Bikeable
- Most errands require a car.

St. Stephen's School
Elementary: CatholicSeneca Central Public School
Elementary: PublicRainham Central School
Elementary: PublicOneida Central Public School
Elementary: PublicJ L Mitchener Public School
Elementary: PublicRiver Heights School
Elementary: PublicDunnville Secondary School
Secondary: PublicHagersville Secondary School
Secondary: PublicCayuga Secondary School
Secondary: PublicMcKinnon Park Secondary School
Secondary: PublicSaltfleet High School
Secondary: PublicBishop Ryan Catholic Secondary School
Secondary: Catholic-
Broechler Park
Cayuga ON 3.31km -
York Park
Ontario 9.14km -
Caledonia Fair Grounds
Caledonia ON 12.15km
-
CIBC
4 Main St E, Selkirk ON N0A 1P0 14.16km -
President's Choice Financial ATM
322 Argyle St S, Caledonia ON N3W 1K8 15.99km -
President's Choice Financial ATM
221 Argyle St S, Caledonia ON N3W 1K7 16.23km











