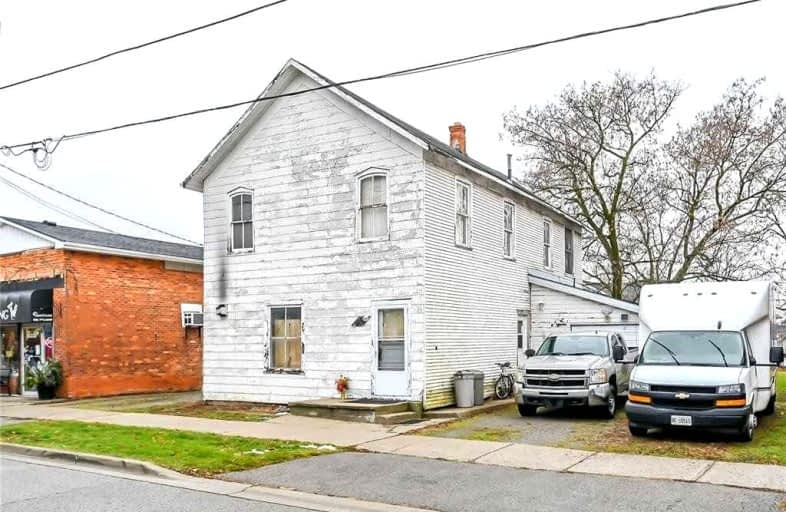Sold on Mar 01, 2023
Note: Property is not currently for sale or for rent.

-
Type: Duplex
-
Style: 2-Storey
-
Size: 1500 sqft
-
Lot Size: 0 x 0.18 Acres
-
Age: 100+ years
-
Taxes: $2,449 per year
-
Days on Site: 72 Days
-
Added: Dec 19, 2022 (2 months on market)
-
Updated:
-
Last Checked: 3 months ago
-
MLS®#: X5854110
-
Listed By: Re/max escarpment realty inc., brokerage
Excellent Cayuga Investment Opportunity - Incs Well Priced Duplex Situated On 0.18 Ac Lot Offers Huge Rear Yard Enjoying West Views Of Grand River. Ftrs 61.08' Of Street Frontage Near Amenities/Eateries W/ Park Across Street. Introduces 1,852Sf Of Total Living Area (926Sf P/Level)+ Att. Garage. Main Level Unit Ftrs Roomy Rear Bedroom W/Patio Door Rear Yard Wo, Large 2nd Bedroom, Kitchen, 4Pc Bath & Living Room Sporting N/G Fireplace. Separate Side Door Leads To Enclosed Staircase Accessing 3 Bedroom Upper Level Unit Ftrs Kitchen, Living Room & 4Pc Bath. Extras- 1 Hydro, N/Gas & Water Meter, 2 Fridges, 2 Stoves & Double Side Drive. Majority Of Value In Lot - Dwelling Requires Tlc As Price Reflects. Allow 48 Hrs For Viewing - Mf Unit Vacant / Uf Unit Is Tenanted. 30 Min/Hamilton.
Property Details
Facts for 27 Cayuga Street North, Haldimand
Status
Days on Market: 72
Last Status: Sold
Sold Date: Mar 01, 2023
Closed Date: Apr 28, 2023
Expiry Date: May 01, 2023
Sold Price: $260,000
Unavailable Date: Mar 01, 2023
Input Date: Dec 19, 2022
Prior LSC: Listing with no contract changes
Property
Status: Sale
Property Type: Duplex
Style: 2-Storey
Size (sq ft): 1500
Age: 100+
Area: Haldimand
Community: Haldimand
Availability Date: Flexible
Inside
Bedrooms: 5
Bathrooms: 2
Kitchens: 1
Kitchens Plus: 1
Rooms: 10
Den/Family Room: No
Air Conditioning: None
Fireplace: No
Washrooms: 2
Building
Basement: None
Heat Type: Radiant
Heat Source: Gas
Exterior: Vinyl Siding
Water Supply: Municipal
Special Designation: Unknown
Parking
Driveway: Pvt Double
Garage Spaces: 1
Garage Type: Detached
Covered Parking Spaces: 2
Total Parking Spaces: 3
Fees
Tax Year: 2022
Tax Legal Description: Pt Lt 6 W/S Cayuga St**See Supplement For Full**
Taxes: $2,449
Highlights
Feature: Arts Centre
Feature: Level
Feature: Library
Feature: Park
Feature: Place Of Worship
Feature: River/Stream
Land
Cross Street: King Street
Municipality District: Haldimand
Fronting On: West
Parcel Number: 382240158
Pool: None
Sewer: Sewers
Lot Depth: 0.18 Acres
Acres: < .50
Waterfront: None
Additional Media
- Virtual Tour: https://www.myvisuallistings.com/vtnb/333421
Rooms
Room details for 27 Cayuga Street North, Haldimand
| Type | Dimensions | Description |
|---|---|---|
| Living Main | 5.18 x 6.43 | Broadloom |
| Dining Main | 2.79 x 3.76 | Broadloom |
| Br Main | 2.49 x 3.76 | Broadloom |
| Kitchen Main | 3.23 x 4.78 | |
| Bathroom Main | 2.29 x 2.26 | 4 Pc Bath |
| Br Main | 2.74 x 4.32 | |
| Kitchen 2nd | 4.62 x 2.49 | |
| Living 2nd | 3.68 x 4.14 | |
| Br 2nd | 4.06 x 2.57 | |
| Br 2nd | 3.66 x 2.57 | |
| Br 2nd | 3.56 x 3.25 | |
| Bathroom 2nd | 3.23 x 1.93 |
| XXXXXXXX | XXX XX, XXXX |
XXXX XXX XXXX |
$XXX,XXX |
| XXX XX, XXXX |
XXXXXX XXX XXXX |
$XXX,XXX |
| XXXXXXXX XXXX | XXX XX, XXXX | $260,000 XXX XXXX |
| XXXXXXXX XXXXXX | XXX XX, XXXX | $325,000 XXX XXXX |

St. Stephen's School
Elementary: CatholicSeneca Central Public School
Elementary: PublicRainham Central School
Elementary: PublicOneida Central Public School
Elementary: PublicJ L Mitchener Public School
Elementary: PublicRiver Heights School
Elementary: PublicDunnville Secondary School
Secondary: PublicHagersville Secondary School
Secondary: PublicCayuga Secondary School
Secondary: PublicMcKinnon Park Secondary School
Secondary: PublicSaltfleet High School
Secondary: PublicBishop Ryan Catholic Secondary School
Secondary: Catholic

