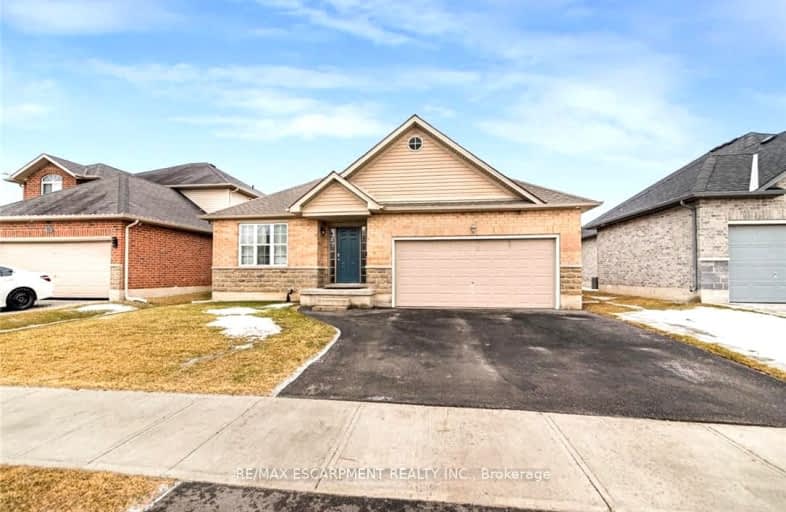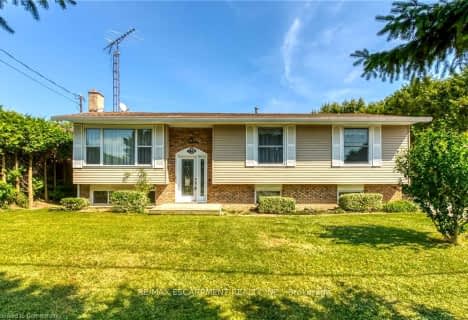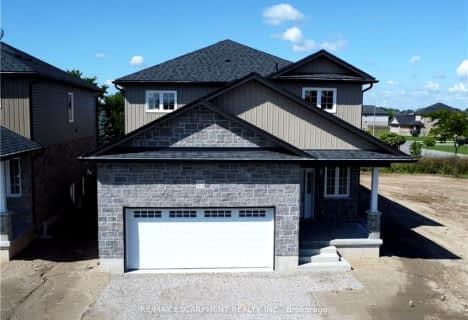Car-Dependent
- Most errands require a car.
Somewhat Bikeable
- Most errands require a car.

St. Stephen's School
Elementary: CatholicSeneca Central Public School
Elementary: PublicRainham Central School
Elementary: PublicOneida Central Public School
Elementary: PublicJ L Mitchener Public School
Elementary: PublicRiver Heights School
Elementary: PublicDunnville Secondary School
Secondary: PublicHagersville Secondary School
Secondary: PublicCayuga Secondary School
Secondary: PublicMcKinnon Park Secondary School
Secondary: PublicSaltfleet High School
Secondary: PublicBishop Ryan Catholic Secondary School
Secondary: Catholic-
Broechler Park
Cayuga ON 3.34km -
Ruthven Park
243 Haldimand Hwy 54, Cayuga ON N0A 1E0 4.42km -
Fisherville Raptor Preserve
Ontario 8.71km
-
RBC Royal Bank
8 Erie Ave N (at Dufferin St), Fisherville ON N0A 1G0 8.45km -
President's Choice Financial ATM
322 Argyle St S, Caledonia ON N3W 1K8 15.91km -
BMO Bank of Montreal
351 Argyle St S, Caledonia ON N3W 1K7 15.96km











