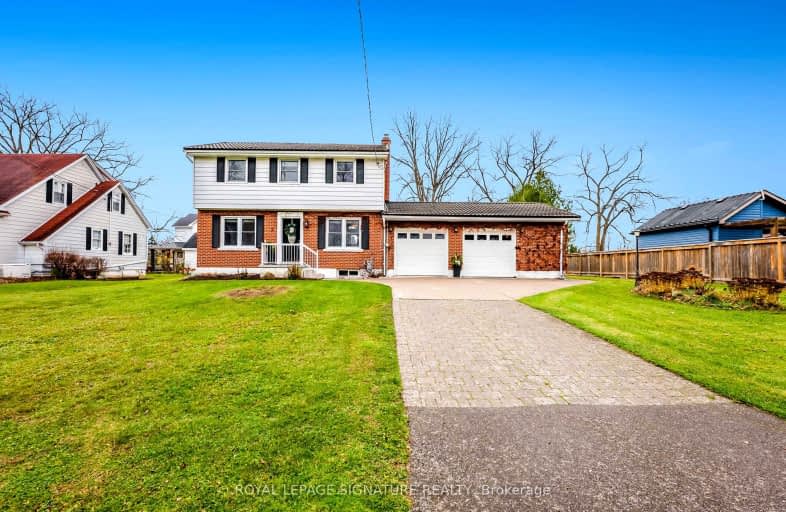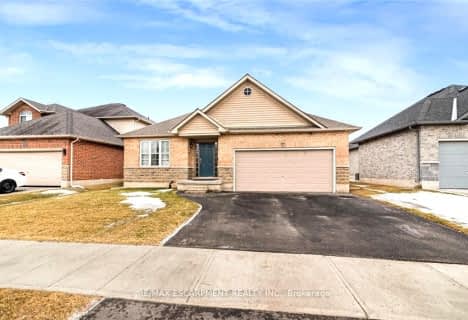
Video Tour
Somewhat Walkable
- Some errands can be accomplished on foot.
57
/100
Somewhat Bikeable
- Most errands require a car.
45
/100

St. Stephen's School
Elementary: Catholic
0.54 km
Seneca Central Public School
Elementary: Public
10.08 km
Rainham Central School
Elementary: Public
8.43 km
Oneida Central Public School
Elementary: Public
9.86 km
J L Mitchener Public School
Elementary: Public
1.10 km
River Heights School
Elementary: Public
15.10 km
Dunnville Secondary School
Secondary: Public
19.48 km
Hagersville Secondary School
Secondary: Public
15.23 km
Cayuga Secondary School
Secondary: Public
1.11 km
McKinnon Park Secondary School
Secondary: Public
14.50 km
Saltfleet High School
Secondary: Public
26.37 km
Bishop Ryan Catholic Secondary School
Secondary: Catholic
25.60 km
-
Fisherville Raptor Preserve
Ontario 8.73km -
Selkirk Provincial Park
151 Wheeler Rd, Selkirk ON N0A 1P0 14.49km -
Binbrook Conservation Area
ON 16.55km
-
Hald-Nor Community Credit Union
15 1/2 King St E, Haldimand ON N0A 1H0 15.73km -
TD Bank Financial Group
3030 Hamilton Regional Rd 56, Hamilton ON 19.06km -
CIBC
3011 Hwy 56 (Binbrook Road), Hamilton ON L0R 1C0 19.1km




