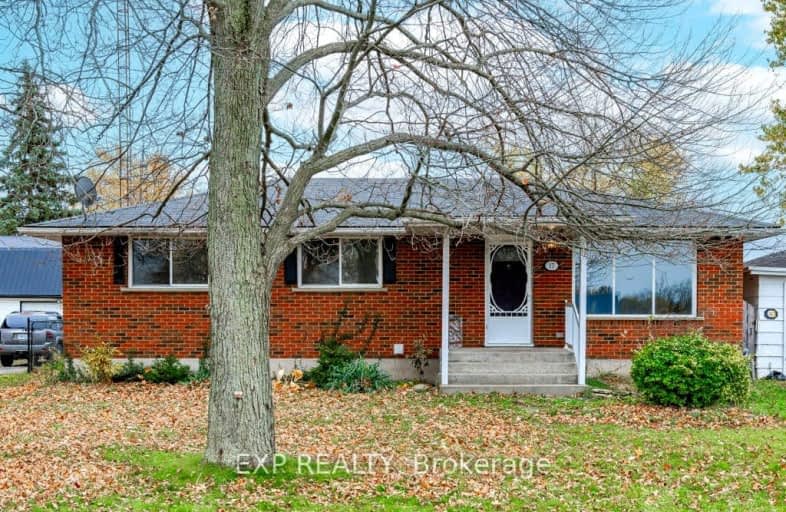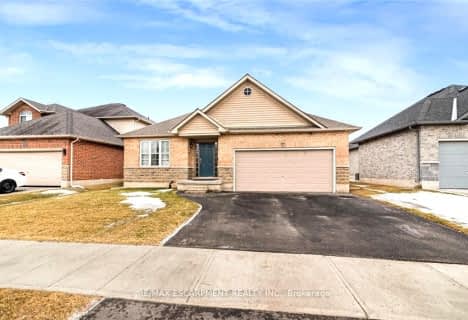Car-Dependent
- Most errands require a car.
41
/100
Somewhat Bikeable
- Most errands require a car.
42
/100

St. Stephen's School
Elementary: Catholic
0.68 km
Seneca Central Public School
Elementary: Public
11.08 km
Rainham Central School
Elementary: Public
7.49 km
Oneida Central Public School
Elementary: Public
10.84 km
J L Mitchener Public School
Elementary: Public
0.20 km
River Heights School
Elementary: Public
16.26 km
Dunnville Secondary School
Secondary: Public
18.89 km
Hagersville Secondary School
Secondary: Public
15.61 km
Cayuga Secondary School
Secondary: Public
2.30 km
McKinnon Park Secondary School
Secondary: Public
15.65 km
Saltfleet High School
Secondary: Public
27.42 km
Bishop Ryan Catholic Secondary School
Secondary: Catholic
26.71 km
-
York Park
Ontario 9.14km -
Caledonia Fair Grounds
Caledonia ON 11.63km -
Lower Fort Garry National Historic Site of Canada
Selkirk ON N0A 1P0 14.04km
-
CIBC Branch with ATM
22 Talbot St, Cayuga ON N0A 1E0 0.95km -
President's Choice Financial ATM
322 Argyle St S, Caledonia ON N3W 1K8 15.85km -
CIBC
307 Argyle St, Caledonia ON N3W 1K7 15.99km





