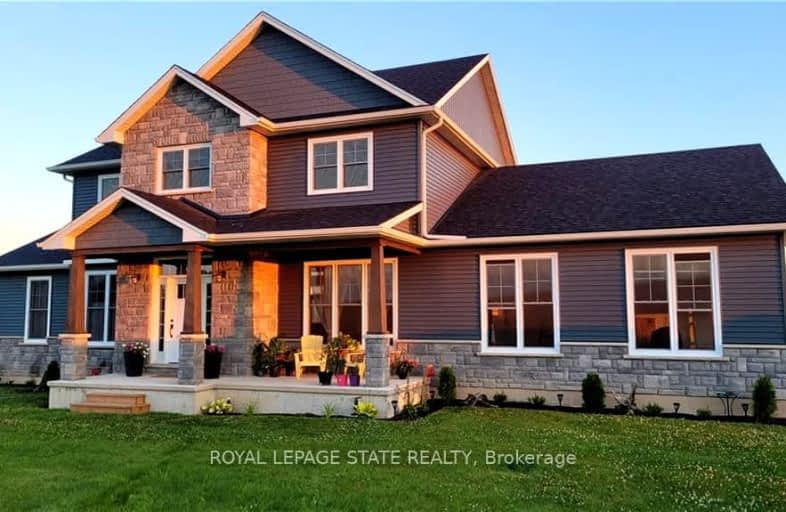
Video Tour
Car-Dependent
- Most errands require a car.
34
/100
Somewhat Bikeable
- Most errands require a car.
44
/100

St. Stephen's School
Elementary: Catholic
0.55 km
Seneca Central Public School
Elementary: Public
10.51 km
Rainham Central School
Elementary: Public
8.01 km
Oneida Central Public School
Elementary: Public
9.67 km
J L Mitchener Public School
Elementary: Public
1.17 km
River Heights School
Elementary: Public
15.11 km
Dunnville Secondary School
Secondary: Public
19.86 km
Hagersville Secondary School
Secondary: Public
14.77 km
Cayuga Secondary School
Secondary: Public
1.32 km
McKinnon Park Secondary School
Secondary: Public
14.49 km
Saltfleet High School
Secondary: Public
26.76 km
Bishop Ryan Catholic Secondary School
Secondary: Catholic
25.94 km
-
Ruthven Park
243 Haldimand Hwy 54, Cayuga ON N0A 1E0 3.45km -
Caledonia Fair Grounds
Caledonia ON 11.89km -
Ancaster Dog Park
Caledonia ON 15.29km
-
President's Choice Financial ATM
221 Argyle St S, Caledonia ON N3W 1K7 14.94km -
CIBC
2 King St W, Hagersville ON N0A 1H0 15.36km -
TD Canada Trust Branch and ATM
3030 Hwy 56, Binbrook ON L0R 1C0 19.43km


