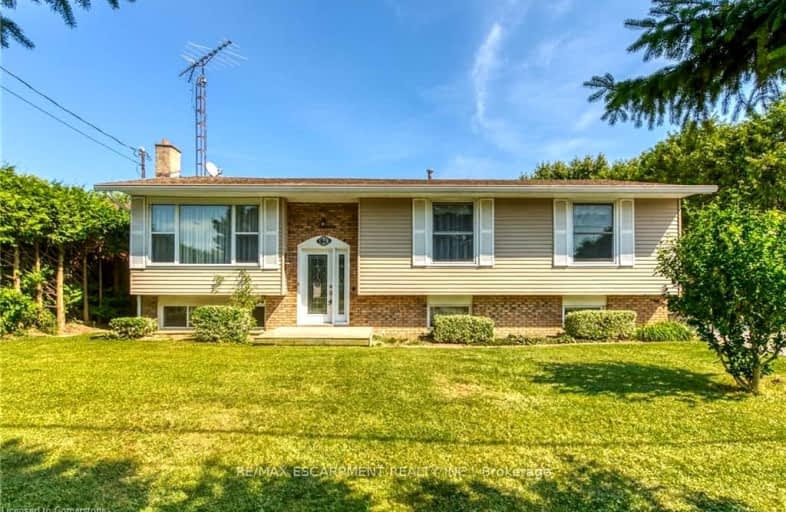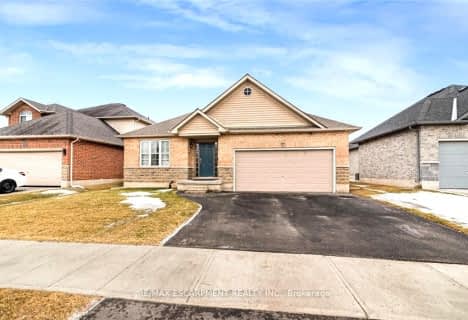Somewhat Walkable
- Some errands can be accomplished on foot.
52
/100
Somewhat Bikeable
- Most errands require a car.
45
/100

St. Stephen's School
Elementary: Catholic
0.52 km
Seneca Central Public School
Elementary: Public
10.91 km
Rainham Central School
Elementary: Public
7.65 km
Oneida Central Public School
Elementary: Public
10.72 km
J L Mitchener Public School
Elementary: Public
0.15 km
River Heights School
Elementary: Public
16.10 km
Dunnville Secondary School
Secondary: Public
18.94 km
Hagersville Secondary School
Secondary: Public
15.59 km
Cayuga Secondary School
Secondary: Public
2.14 km
McKinnon Park Secondary School
Secondary: Public
15.49 km
Saltfleet High School
Secondary: Public
27.26 km
Bishop Ryan Catholic Secondary School
Secondary: Catholic
26.54 km
-
York Park
Ontario 8.97km -
Caledonia Fair Grounds
Caledonia ON 11.76km -
Selkirk Provincial Park
151 Wheeler Rd, Selkirk ON N0A 1P0 13.74km
-
RBC Royal Bank
8 Erie Ave N (at Dufferin St), Fisherville ON N0A 1G0 8.02km -
BMO Bank of Montreal
322 Argyle St S, Caledonia ON N3W 1K8 15.7km -
CIBC
2 King St W, Hagersville ON N0A 1H0 16.19km





