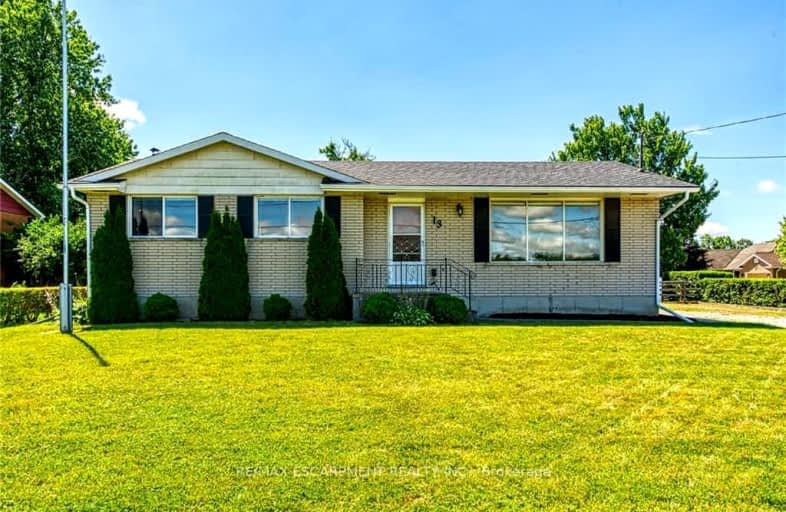Car-Dependent
- Most errands require a car.
38
/100
Somewhat Bikeable
- Most errands require a car.
41
/100

St. Stephen's School
Elementary: Catholic
0.79 km
Seneca Central Public School
Elementary: Public
10.92 km
Rainham Central School
Elementary: Public
7.69 km
Oneida Central Public School
Elementary: Public
11.00 km
J L Mitchener Public School
Elementary: Public
0.16 km
River Heights School
Elementary: Public
16.33 km
Dunnville Secondary School
Secondary: Public
18.63 km
Hagersville Secondary School
Secondary: Public
15.89 km
Cayuga Secondary School
Secondary: Public
2.34 km
McKinnon Park Secondary School
Secondary: Public
15.73 km
Saltfleet High School
Secondary: Public
27.29 km
Bishop Ryan Catholic Secondary School
Secondary: Catholic
26.61 km



