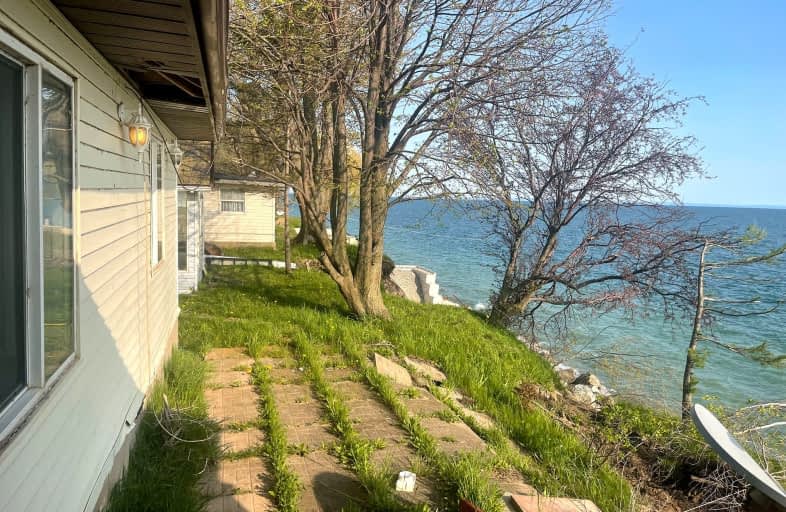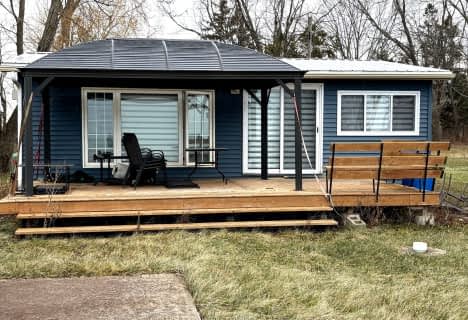Car-Dependent
- Almost all errands require a car.
0
/100
Somewhat Bikeable
- Most errands require a car.
25
/100

St Elizabeth Catholic Elementary School
Elementary: Catholic
13.59 km
Grandview Central Public School
Elementary: Public
10.70 km
Winger Public School
Elementary: Public
12.17 km
St. Michael's School
Elementary: Catholic
11.16 km
Fairview Avenue Public School
Elementary: Public
11.35 km
Thompson Creek Elementary School
Elementary: Public
12.37 km
South Lincoln High School
Secondary: Public
27.66 km
Dunnville Secondary School
Secondary: Public
11.63 km
Port Colborne High School
Secondary: Public
20.87 km
Centennial Secondary School
Secondary: Public
26.27 km
E L Crossley Secondary School
Secondary: Public
26.55 km
Lakeshore Catholic High School
Secondary: Catholic
22.18 km
-
Rock Point Provicial Park
Dunnville ON 3.5km -
Wingfield Park
Dunnville ON 11.27km -
Lions Park - Dunnville Fair
Dunnville ON 11.95km
-
CIBC
1054 Broad St E, Dunnville ON N1A 2Z2 9.49km -
BMO Bank of Montreal
1012 Broad St E, Dunnville ON N1A 2Z2 9.69km -
Scotiabank
305 Queen St, Dunnville ON N1A 1J1 10.56km







