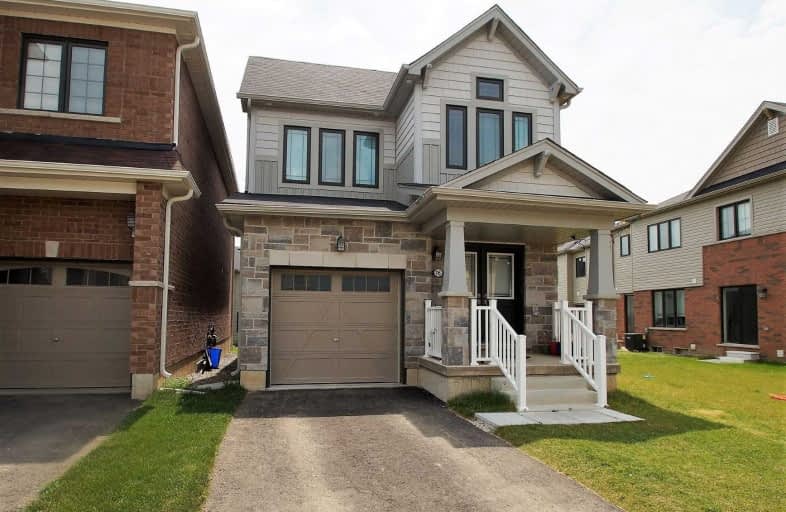Sold on Aug 08, 2019
Note: Property is not currently for sale or for rent.

-
Type: Detached
-
Style: 2-Storey
-
Lot Size: 28.87 x 100.66 Feet
-
Age: 0-5 years
-
Taxes: $4,100 per year
-
Days on Site: 27 Days
-
Added: Sep 07, 2019 (3 weeks on market)
-
Updated:
-
Last Checked: 3 months ago
-
MLS®#: X4516555
-
Listed By: Street master realty ltd., brokerage
Empire Avalon Site In Caledonia - Located Mere Mins To Grand River And Historic Village Shops, Festivals & Small Town Feel!This Features Open Concept Layout Decorated In Modern Tones. Kitchen Island, Backsplash And Sliding Doors To Yard. Upr Lvl Feat Mstr Bdrm W/Walk In Closet & Ensuite. Full Unfinished Bsmt Bonus: Upgraded 36K Worth Entry,(1 Yr Old) Close To Highways, Great Chance For Investors To Invest.
Extras
All Window Coverings, Fridge, Stove, Washer, Dryer, All Electric Lights Fixtures. Rental Items: Hot Water Heater, Other
Property Details
Facts for 16 Patterson Drive, Haldimand
Status
Days on Market: 27
Last Status: Sold
Sold Date: Aug 08, 2019
Closed Date: Sep 03, 2019
Expiry Date: Nov 09, 2019
Sold Price: $447,005
Unavailable Date: Aug 08, 2019
Input Date: Jul 13, 2019
Prior LSC: Sold
Property
Status: Sale
Property Type: Detached
Style: 2-Storey
Age: 0-5
Area: Haldimand
Community: Haldimand
Availability Date: Immediate/Tba
Inside
Bedrooms: 3
Bathrooms: 3
Kitchens: 1
Rooms: 5
Den/Family Room: No
Air Conditioning: Central Air
Fireplace: No
Washrooms: 3
Building
Basement: Unfinished
Heat Type: Forced Air
Heat Source: Gas
Exterior: Brick
Water Supply: Municipal
Special Designation: Unknown
Parking
Driveway: Private
Garage Spaces: 1
Garage Type: Attached
Covered Parking Spaces: 2
Total Parking Spaces: 3
Fees
Tax Year: 2018
Tax Legal Description: Lot 202, Plan 18M49
Taxes: $4,100
Land
Cross Street: Arnold Marshall/Mccl
Municipality District: Haldimand
Fronting On: South
Pool: None
Sewer: Sewers
Lot Depth: 100.66 Feet
Lot Frontage: 28.87 Feet
Additional Media
- Virtual Tour: http://www.venturehomes.ca/trebtour.asp?tourid=54674
Rooms
Room details for 16 Patterson Drive, Haldimand
| Type | Dimensions | Description |
|---|---|---|
| Living Main | 11.00 x 16.10 | W/O To Yard |
| Kitchen Main | 8.99 x 18.40 | Open Concept, Eat-In Kitchen |
| Bathroom Main | - | 2 Pc Bath |
| Master 2nd | 15.00 x 13.50 | Broadloom, W/I Closet |
| 2nd Br 2nd | 10.50 x 10.50 | Closet |
| 3rd Br 2nd | 10.50 x 9.00 | Closet |
| Bathroom 2nd | - | 4 Pc Ensuite |
| Bathroom 2nd | - | 4 Pc Bath |
| XXXXXXXX | XXX XX, XXXX |
XXXX XXX XXXX |
$XXX,XXX |
| XXX XX, XXXX |
XXXXXX XXX XXXX |
$XXX,XXX |
| XXXXXXXX XXXX | XXX XX, XXXX | $447,005 XXX XXXX |
| XXXXXXXX XXXXXX | XXX XX, XXXX | $479,000 XXX XXXX |

St. Patrick's School
Elementary: CatholicOneida Central Public School
Elementary: PublicCaledonia Centennial Public School
Elementary: PublicNotre Dame Catholic Elementary School
Elementary: CatholicMount Hope Public School
Elementary: PublicRiver Heights School
Elementary: PublicCayuga Secondary School
Secondary: PublicMcKinnon Park Secondary School
Secondary: PublicBishop Tonnos Catholic Secondary School
Secondary: CatholicSt. Jean de Brebeuf Catholic Secondary School
Secondary: CatholicBishop Ryan Catholic Secondary School
Secondary: CatholicSt. Thomas More Catholic Secondary School
Secondary: Catholic

