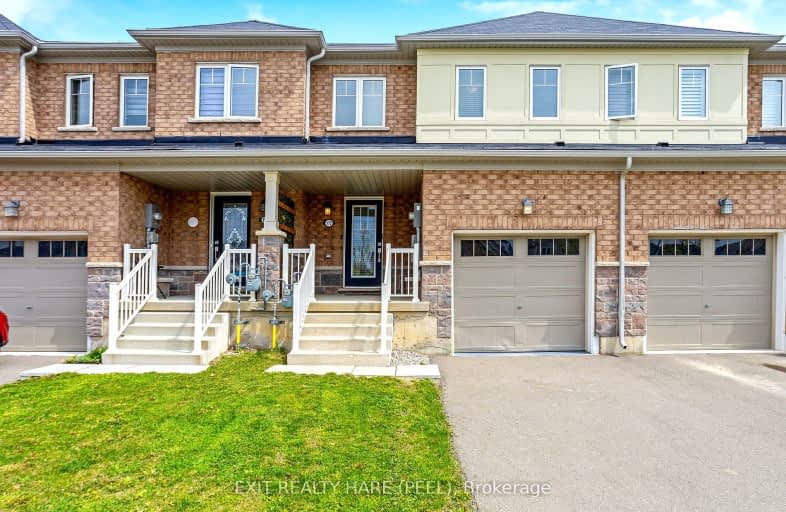Car-Dependent
- Almost all errands require a car.
0
/100
Somewhat Bikeable
- Most errands require a car.
26
/100

St. Patrick's School
Elementary: Catholic
1.10 km
Oneida Central Public School
Elementary: Public
7.47 km
Caledonia Centennial Public School
Elementary: Public
1.60 km
Notre Dame Catholic Elementary School
Elementary: Catholic
2.78 km
Mount Hope Public School
Elementary: Public
9.70 km
River Heights School
Elementary: Public
1.46 km
Cayuga Secondary School
Secondary: Public
13.65 km
McKinnon Park Secondary School
Secondary: Public
1.96 km
Bishop Tonnos Catholic Secondary School
Secondary: Catholic
15.05 km
Westmount Secondary School
Secondary: Public
17.31 km
St. Jean de Brebeuf Catholic Secondary School
Secondary: Catholic
15.29 km
St. Thomas More Catholic Secondary School
Secondary: Catholic
15.57 km
-
Williamson Woods Park
306 Orkney St W, Caledonia ON 2.42km -
Ancaster Dog Park
Caledonia ON 2.95km -
Lafortune Park
Caledonia ON 5.42km
-
BMO 1587 Upper James
1587 Upper James St, Hamilton ON L9B 0H7 14.79km -
TD Bank Financial Group
867 Rymal Rd E (Upper Gage Ave), Hamilton ON L8W 1B6 14.76km -
TD Canada Trust Branch and ATM
867 Rymal Rd E, Hamilton ON L8W 1B6 14.76km




