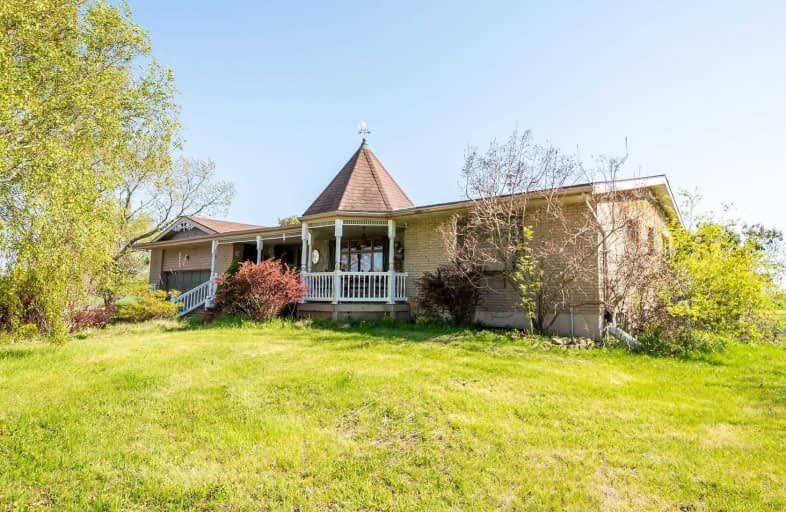Sold on May 20, 2021
Note: Property is not currently for sale or for rent.

-
Type: Detached
-
Style: Bungalow
-
Size: 1500 sqft
-
Lot Size: 429.99 x 334 Feet
-
Age: 51-99 years
-
Taxes: $3,292 per year
-
Days on Site: 3 Days
-
Added: May 17, 2021 (3 days on market)
-
Updated:
-
Last Checked: 2 months ago
-
MLS®#: X5237454
-
Listed By: Re/max escarpment realty inc., brokerage
Country Property In Need Of A Little Love, Located 10 Mins To Dunnville On Quiet Road. Feats 3.39 Acres, Solid 1970 Brick Bungalow Offering 1400Sqft Of Living Space, Great Barn At Back Of Property, Pond W/Fountain + Detached Heated Bldg(Propane Furnace) Many Potential Uses. The 2+2 Br, 3 Bath Dwelling Feats Open Concept Living Area W/Cathedral Ceils, Oak Kit W/Honed Granite Cntrs & Heartland Stve. Master W/Cork Flrs & B/I Cabinetry + Ensuite W/Claw Foot Tub.
Extras
Incl: All Wdw Covgs & Hrdwre, All Lght Fxtres, Al Ceil Fans, All Bath Mirrors, Heartland Stve, Frdge, W/D, Chattels In "As-Is" Condition. Rental: Hot Water Heater, Propane Tank.
Property Details
Facts for 1727 Hutchinson Road, Haldimand
Status
Days on Market: 3
Last Status: Sold
Sold Date: May 20, 2021
Closed Date: Jul 07, 2021
Expiry Date: Aug 14, 2021
Sold Price: $775,100
Unavailable Date: May 20, 2021
Input Date: May 17, 2021
Prior LSC: Listing with no contract changes
Property
Status: Sale
Property Type: Detached
Style: Bungalow
Size (sq ft): 1500
Age: 51-99
Area: Haldimand
Community: Dunnville
Availability Date: Immediate
Assessment Amount: $274,000
Assessment Year: 2020
Inside
Bedrooms: 2
Bedrooms Plus: 2
Bathrooms: 3
Kitchens: 1
Rooms: 5
Den/Family Room: No
Air Conditioning: Central Air
Fireplace: Yes
Laundry Level: Main
Washrooms: 3
Utilities
Electricity: Yes
Gas: No
Cable: No
Telephone: Yes
Building
Basement: Part Fin
Basement 2: Walk-Up
Heat Type: Forced Air
Heat Source: Propane
Exterior: Brick Front
Exterior: Stone
UFFI: No
Water Supply Type: Cistern
Water Supply: Other
Special Designation: Unknown
Other Structures: Barn
Other Structures: Workshop
Retirement: N
Parking
Driveway: Pvt Double
Garage Spaces: 2
Garage Type: Attached
Covered Parking Spaces: 6
Total Parking Spaces: 7
Fees
Tax Year: 2020
Tax Legal Description: Pt Lt 7 Third Con From Canborough Moulton As *Cont
Taxes: $3,292
Highlights
Feature: Clear View
Feature: Hospital
Feature: Lake/Pond
Feature: Level
Land
Cross Street: Highway 3 East Of Du
Municipality District: Haldimand
Fronting On: South
Parcel Number: 38/104005
Pool: None
Sewer: Septic
Lot Depth: 334 Feet
Lot Frontage: 429.99 Feet
Lot Irregularities: 3.39 Acre (333.44X440
Acres: 2-4.99
Waterfront: None
Additional Media
- Virtual Tour: http://www.myvisuallistings.com/cvtnb/311521
Rooms
Room details for 1727 Hutchinson Road, Haldimand
| Type | Dimensions | Description |
|---|---|---|
| Kitchen Main | 3.56 x 4.57 | |
| Living Main | 5.18 x 3.66 | |
| Dining Main | 4.34 x 3.25 | |
| Foyer Main | 3.51 x 2.97 | |
| Bathroom Main | - | 2 Pc Bath |
| Bathroom Main | - | 3 Pc Bath |
| Br Main | 4.25 x 3.25 | |
| Br Main | 3.15 x 2.87 | |
| Laundry Main | - | |
| Rec Bsmt | 5.18 x 7.32 | |
| Br Bsmt | 3.48 x 3.15 | |
| 2nd Br Bsmt | 2.95 x 4.27 |
| XXXXXXXX | XXX XX, XXXX |
XXXX XXX XXXX |
$XXX,XXX |
| XXX XX, XXXX |
XXXXXX XXX XXXX |
$XXX,XXX |
| XXXXXXXX XXXX | XXX XX, XXXX | $775,100 XXX XXXX |
| XXXXXXXX XXXXXX | XXX XX, XXXX | $749,000 XXX XXXX |

Grandview Central Public School
Elementary: PublicWinger Public School
Elementary: PublicGainsborough Central Public School
Elementary: PublicSt. Michael's School
Elementary: CatholicFairview Avenue Public School
Elementary: PublicThompson Creek Elementary School
Elementary: PublicSouth Lincoln High School
Secondary: PublicDunnville Secondary School
Secondary: PublicBeamsville District Secondary School
Secondary: PublicGrimsby Secondary School
Secondary: PublicE L Crossley Secondary School
Secondary: PublicBlessed Trinity Catholic Secondary School
Secondary: Catholic- 2 bath
- 3 bed
- 1100 sqft
6 Oswego Park Road, Haldimand, Ontario • N1A 2W2 • Dunnville



