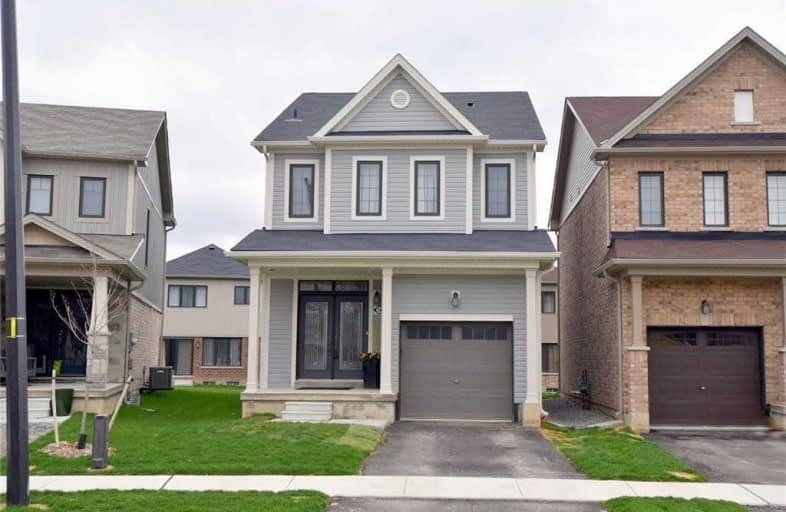Sold on May 27, 2019
Note: Property is not currently for sale or for rent.

-
Type: Detached
-
Style: 2-Storey
-
Size: 1500 sqft
-
Lot Size: 24.67 x 92.07 Feet
-
Age: 0-5 years
-
Taxes: $4,796 per year
-
Days on Site: 26 Days
-
Added: Sep 07, 2019 (3 weeks on market)
-
Updated:
-
Last Checked: 3 months ago
-
MLS®#: X4437806
-
Listed By: Re/max escarpment realty inc., brokerage
Extensively Upgraded 2 Storey, 2.5 Bath Home On Premium Pie Shaped Lot. Offers 1534 Of Masterfully Designed Interior Living Spc Highlighted By Costly Upgrades Including 9 Ft Mf Ceilings, Custom Eat In Kitchen W/Quartz Counters, Extended Cupboards, Large Island W/ Breakfast Bar, Laminate Floors Throughout Complimented W/Premium Tile, Spacious Master Suite W/4 Pc Ensuite, Walk In Tile Shower & Soaker Tub. Full Unfinished Bsmnt W/ Oversized Windows.Rsa
Extras
Inclusions: Window Coverings & Hardware, Ceiling Fan, Bathroom Mirrors, All Attached Light Fixtures, Living Room Wall Mounted Tv Unit, Tv Bracket, Ss Fridge, Stove, Microwave, Dishwasher Exclusions: Shoe Cupboard In Front Hall
Property Details
Facts for 18 Mull Avenue, Haldimand
Status
Days on Market: 26
Last Status: Sold
Sold Date: May 27, 2019
Closed Date: Jul 19, 2019
Expiry Date: Jul 31, 2019
Sold Price: $470,000
Unavailable Date: May 27, 2019
Input Date: May 03, 2019
Property
Status: Sale
Property Type: Detached
Style: 2-Storey
Size (sq ft): 1500
Age: 0-5
Area: Haldimand
Community: Haldimand
Availability Date: Flex
Inside
Bedrooms: 3
Bathrooms: 2
Kitchens: 1
Rooms: 6
Den/Family Room: Yes
Air Conditioning: Central Air
Fireplace: No
Washrooms: 2
Building
Basement: Full
Basement 2: Unfinished
Heat Type: Forced Air
Heat Source: Gas
Exterior: Vinyl Siding
Water Supply: Municipal
Physically Handicapped-Equipped: N
Special Designation: Unknown
Retirement: N
Parking
Driveway: Private
Garage Spaces: 1
Garage Type: Attached
Covered Parking Spaces: 2
Total Parking Spaces: 3
Fees
Tax Year: 2018
Tax Legal Description: Lot 209, Plan 18M49 Subject To An Easement For ***
Taxes: $4,796
Highlights
Feature: Level
Feature: Place Of Worship
Feature: Rec Centre
Feature: School
Land
Cross Street: Arnold Marshall Blvd
Municipality District: Haldimand
Fronting On: East
Parcel Number: 381550433
Pool: None
Sewer: Sewers
Lot Depth: 92.07 Feet
Lot Frontage: 24.67 Feet
Acres: < .50
Rooms
Room details for 18 Mull Avenue, Haldimand
| Type | Dimensions | Description |
|---|---|---|
| Kitchen Main | 3.23 x 4.24 | Eat-In Kitchen |
| Dining Main | 2.77 x 3.33 | |
| Living Main | 4.70 x 4.11 | |
| Bathroom Main | 1.52 x 1.55 | 2 Pc Bath |
| Br 2nd | 4.80 x 2.87 | |
| Br 2nd | 3.00 x 3.61 | |
| Bathroom 2nd | 1.52 x 2.90 | 4 Pc Bath |
| Laundry 2nd | 1.75 x 2.84 | |
| Master 2nd | 3.96 x 4.88 | |
| Bathroom 2nd | 3.84 x 1.30 | 4 Pc Bath |
| Utility Bsmt | 6.10 x 5.79 | |
| Utility Bsmt | 5.49 x 2.77 |
| XXXXXXXX | XXX XX, XXXX |
XXXX XXX XXXX |
$XXX,XXX |
| XXX XX, XXXX |
XXXXXX XXX XXXX |
$XXX,XXX |
| XXXXXXXX XXXX | XXX XX, XXXX | $470,000 XXX XXXX |
| XXXXXXXX XXXXXX | XXX XX, XXXX | $478,900 XXX XXXX |

St. Patrick's School
Elementary: CatholicOneida Central Public School
Elementary: PublicCaledonia Centennial Public School
Elementary: PublicNotre Dame Catholic Elementary School
Elementary: CatholicMount Hope Public School
Elementary: PublicRiver Heights School
Elementary: PublicCayuga Secondary School
Secondary: PublicMcKinnon Park Secondary School
Secondary: PublicBishop Tonnos Catholic Secondary School
Secondary: CatholicSt. Jean de Brebeuf Catholic Secondary School
Secondary: CatholicBishop Ryan Catholic Secondary School
Secondary: CatholicSt. Thomas More Catholic Secondary School
Secondary: Catholic

