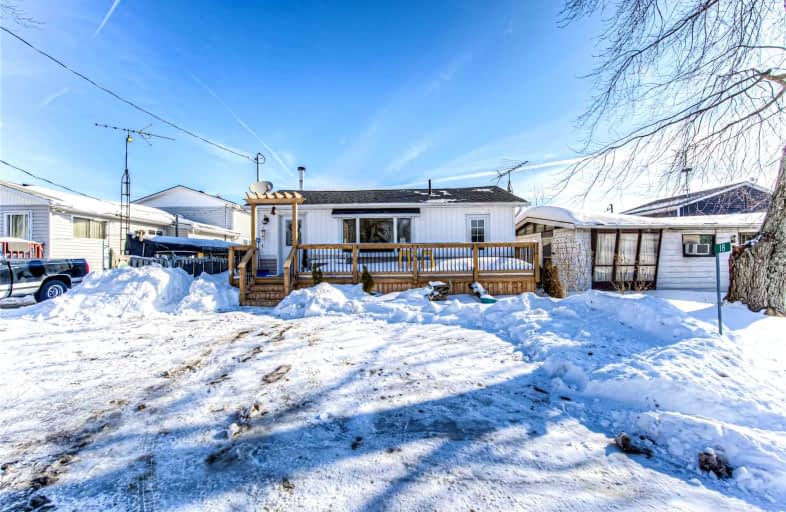
St. Stephen's School
Elementary: CatholicSeneca Central Public School
Elementary: PublicRainham Central School
Elementary: PublicOneida Central Public School
Elementary: PublicJ L Mitchener Public School
Elementary: PublicHagersville Elementary School
Elementary: PublicDunnville Secondary School
Secondary: PublicHagersville Secondary School
Secondary: PublicCayuga Secondary School
Secondary: PublicMcKinnon Park Secondary School
Secondary: PublicSaltfleet High School
Secondary: PublicBishop Ryan Catholic Secondary School
Secondary: Catholic-
LCBO
1 Talbot Street West, Cayuga 13.82km
-
Three Seasons Ice Cream Parlour & Family Restaurant INC
4875 Rainham Road, Selkirk 3.5km -
Steeltown Smokers
7 Main Street East, Selkirk 4.74km -
Sunflower Cafe
1 Main Street West, Selkirk 4.78km
-
The Carolinian Café & Eatery
5 Cayuga Street North, Cayuga 13.78km -
Country Style
Pioneer Gas Station, 2 Talbot Street East, Cayuga 13.89km -
Tim Hortons
51 Talbot Street West, Cayuga 14.05km
-
RBC Royal Bank
8 Erie Avenue North, Fisherville 6.66km -
CIBC Branch with ATM
22 Talbot Street West, Cayuga 14.02km -
FirstOntario Credit Union
39 Talbot Street East, Cayuga 14.04km
-
2 MAIN WEST
2 Main Avenue West, Fisherville 6.61km -
On The Run - Convenience Store
2 Talbot Street East, Cayuga 13.91km -
Pioneer - Gas Station
2 Talbot Street East, Cayuga 13.91km
-
Zen Country Wellness
87 Concession 3 Road, Fisherville 5.34km -
Y Knot Unwind Yoga
3212 County Road 20, Cayuga 10.99km -
Rebound Ladies Fitness
2 Cayuga Street North, Cayuga 13.78km
-
Williamson Family
25 3rd Avenue, Selkirk 4.83km -
Selkirk Community Park
Selkirk, Haldimand 4.92km -
Fisherville Lions Community Park
Haldimand 6.74km
-
Selkirk Public Library
34 Main Street West, Selkirk 5.17km -
Cayuga Library and Heritage Centre
19 Talbot Street West, Cayuga 13.76km
-
I.D.A. - Cayuga Pharmacy
18 Talbot Street East, Cayuga 14km
-
Feenstock
3145 Talbot Road, Jarvis 13.52km -
Royal Canadian Legion Branch 159
11 Talbot Street West, Cayuga 13.78km


