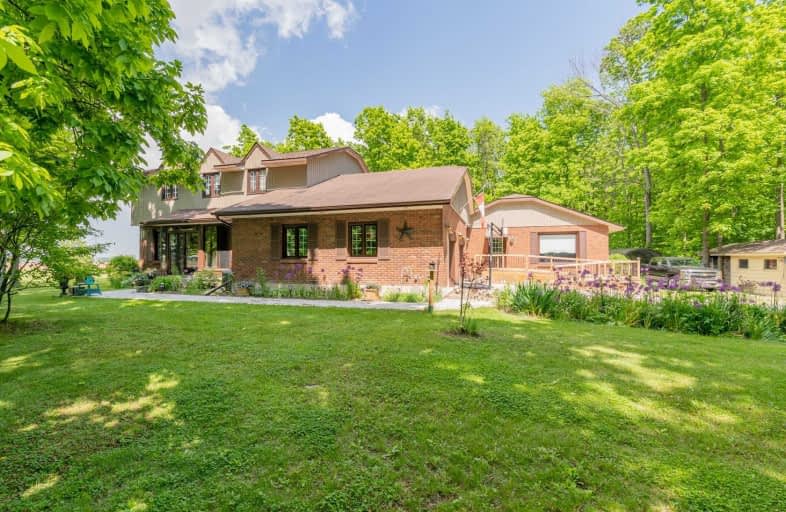Sold on Nov 17, 2019
Note: Property is not currently for sale or for rent.

-
Type: Detached
-
Style: 2-Storey
-
Size: 2500 sqft
-
Lot Size: 1.12 x 0 Acres
-
Age: 31-50 years
-
Taxes: $6,056 per year
-
Days on Site: 283 Days
-
Added: Nov 18, 2019 (9 months on market)
-
Updated:
-
Last Checked: 3 months ago
-
MLS®#: X4354696
-
Listed By: Re/max escarpment realty inc., brokerage
"Ultimate" 2 Family Home Nestled On 1.12Ac Wood Lot. Incs 1983 "Robert Gee" Home W/ Garage+Totally Separate In-Law Addition! Immac.1-Owner Home Ftrs Nat.Stone Fireplace,"Winger" Kitchen W/Corion Counters, +Multiple Walk-Outs. Living Rm, Office/Den, 2Pc Bath + Sunrm. Ul Ftrs Master W/3Pc Ensui +Wi Closet, 2 Add.Bedrms+4Pc Bath. In-Law Unit Boasts "Winger" Kitchen, Liv Rm, 2 Bedrms, 2 Baths, Full Bsmnt W/3rd Bedrm+Stair Elevator.
Extras
Inclusions: All Elfs, Awcs & Hardware, Ceiling Fans, All Bathrm Mirrors, 2 Bi Dws, St, 2 Fr, N/Gas Stove Top, Bi Oven, W/D, 2 Sheds, Greenhouse, 10 K.W. N/Gas Generator, Inlaw Stairway Elevator Exclusions: 2 Water Heaters Are Both Rented
Property Details
Facts for 188 Fisherville Road, Haldimand
Status
Days on Market: 283
Last Status: Sold
Sold Date: Nov 17, 2019
Closed Date: Dec 19, 2019
Expiry Date: Dec 01, 2019
Sold Price: $715,000
Unavailable Date: Nov 17, 2019
Input Date: Feb 07, 2019
Property
Status: Sale
Property Type: Detached
Style: 2-Storey
Size (sq ft): 2500
Age: 31-50
Area: Haldimand
Community: Haldimand
Availability Date: Flex
Inside
Bedrooms: 3
Bathrooms: 3
Kitchens: 1
Rooms: 7
Den/Family Room: Yes
Air Conditioning: Central Air
Fireplace: Yes
Washrooms: 3
Building
Basement: Full
Basement 2: Part Fin
Heat Type: Forced Air
Heat Source: Gas
Exterior: Brick
Exterior: Vinyl Siding
Water Supply: Other
Special Designation: Unknown
Parking
Driveway: Pvt Double
Garage Spaces: 2
Garage Type: Attached
Covered Parking Spaces: 4
Total Parking Spaces: 6
Fees
Tax Year: 2018
Tax Legal Description: Ptlt7 Con1 Rainham Pt1,18R1673;Haldimand County
Taxes: $6,056
Highlights
Feature: Beach
Feature: Campground
Feature: Clear View
Feature: Level
Feature: Part Cleared
Feature: Wooded/Treed
Land
Cross Street: Rainham Rd
Municipality District: Haldimand
Fronting On: East
Pool: None
Sewer: Septic
Lot Frontage: 1.12 Acres
Additional Media
- Virtual Tour: http://www.myvisuallistings.com/evtnb/275083
Rooms
Room details for 188 Fisherville Road, Haldimand
| Type | Dimensions | Description |
|---|---|---|
| Kitchen Main | 4.95 x 5.11 | Double Sink |
| Family Main | 4.44 x 5.59 | Fireplace, Hardwood Floor, Vaulted Ceiling |
| Living Main | 5.05 x 3.58 | Hardwood Floor |
| Office Main | 3.43 x 3.17 | Hardwood Floor |
| Sunroom Main | 1.68 x 5.61 | Hardwood Floor |
| Laundry Main | 2.26 x 4.14 | |
| Bathroom Main | 1.50 x 1.40 | 2 Pc Bath |
| Br 2nd | 3.20 x 4.57 | Hardwood Floor |
| Br 2nd | 3.17 x 4.44 | Hardwood Floor |
| Master 2nd | 3.68 x 4.50 | Hardwood Floor, W/I Closet |
| Bathroom 2nd | 1.83 x 2.44 | 3 Pc Bath |
| Bathroom 2nd | 1.83 x 3.35 | 4 Pc Bath |
| XXXXXXXX | XXX XX, XXXX |
XXXX XXX XXXX |
$XXX,XXX |
| XXX XX, XXXX |
XXXXXX XXX XXXX |
$XXX,XXX |
| XXXXXXXX XXXX | XXX XX, XXXX | $715,000 XXX XXXX |
| XXXXXXXX XXXXXX | XXX XX, XXXX | $749,000 XXX XXXX |

St. Stephen's School
Elementary: CatholicSt. Mary's School
Elementary: CatholicRainham Central School
Elementary: PublicOneida Central Public School
Elementary: PublicJ L Mitchener Public School
Elementary: PublicHagersville Elementary School
Elementary: PublicDunnville Secondary School
Secondary: PublicHagersville Secondary School
Secondary: PublicCayuga Secondary School
Secondary: PublicMcKinnon Park Secondary School
Secondary: PublicSaltfleet High School
Secondary: PublicBishop Ryan Catholic Secondary School
Secondary: Catholic- 3 bath
- 3 bed
29 Lakeview Lane, Haldimand, Ontario • N0A 1P0 • Haldimand



