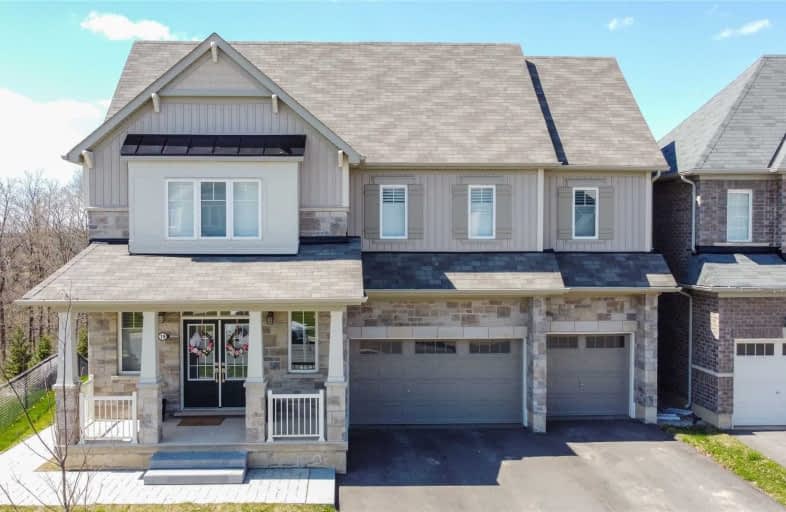Sold on Apr 19, 2021
Note: Property is not currently for sale or for rent.

-
Type: Detached
-
Style: 2-Storey
-
Size: 3500 sqft
-
Lot Size: 167.59 x 100.14 Feet
-
Age: 0-5 years
-
Taxes: $7,657 per year
-
Added: Apr 19, 2021 (1 second on market)
-
Updated:
-
Last Checked: 2 months ago
-
MLS®#: X5200626
-
Listed By: Re/max escarpment realty inc., brokerage
5 Bed, 3+2 Bath W/Over 4000 Sq Ft Of Fin'd Living Space W/Plenty Of Upgrades Throughout Incl: Hardwd Flr, Built In Sound Sys, 10' Ceilings On Main Fl W/9' Drs, Pot Lights, Upgraded Light Fixtures & More! Eat-In Kitchen W/High-End Appliances, Oversized Island W/Quartz Countertops. Lrg Master Suite W/Walk-N Closet & 5Pc Ensuite, 4 Add'l Bedrms W/Jack & Jill Bathrm Access. Fin'd Walk-Out Basement W/Wet-Bar & 2Pc Bath & Recrm - Can Easily Be Converted Into Inlaw.
Extras
Rentals: Hot Water Heater & Hrv Incls: Fridge, Stove, Dw, Built-In Micro, Wine Fr, W/D, Fridge In Bsmnt, Dw In Basement, All Window Coverings, Elfs (Excl Dining Room Light), Bathroom Mirrors. Excls: Light Fixture In Dining Room.
Property Details
Facts for 19 Fleming Crescent, Haldimand
Status
Last Status: Sold
Sold Date: Apr 19, 2021
Closed Date: Jun 28, 2021
Expiry Date: Sep 24, 2021
Sold Price: $1,250,000
Unavailable Date: Apr 19, 2021
Input Date: Apr 19, 2021
Prior LSC: Listing with no contract changes
Property
Status: Sale
Property Type: Detached
Style: 2-Storey
Size (sq ft): 3500
Age: 0-5
Area: Haldimand
Community: Haldimand
Availability Date: 90+ Days
Assessment Amount: $647,000
Assessment Year: 2016
Inside
Bedrooms: 5
Bathrooms: 5
Kitchens: 1
Kitchens Plus: 1
Rooms: 9
Den/Family Room: Yes
Air Conditioning: Central Air
Fireplace: Yes
Laundry Level: Main
Washrooms: 5
Building
Basement: Full
Basement 2: W/O
Heat Type: Forced Air
Heat Source: Gas
Exterior: Brick
Exterior: Vinyl Siding
Water Supply: Municipal
Special Designation: Unknown
Parking
Driveway: Pvt Double
Garage Spaces: 3
Garage Type: Attached
Covered Parking Spaces: 3
Total Parking Spaces: 6
Fees
Tax Year: 2020
Tax Legal Description: Lot 21, Plan 18M52 Subject To An Easement *Cont
Taxes: $7,657
Highlights
Feature: Park
Feature: School
Land
Cross Street: Thompson Rd
Municipality District: Haldimand
Fronting On: West
Pool: None
Sewer: Sewers
Lot Depth: 100.14 Feet
Lot Frontage: 167.59 Feet
Additional Media
- Virtual Tour: https://my.matterport.com/show/?m=BuZh2d1ERb6&brand=0
Rooms
Room details for 19 Fleming Crescent, Haldimand
| Type | Dimensions | Description |
|---|---|---|
| Foyer Main | - | |
| Dining Main | 6.10 x 3.66 | |
| Pantry Main | - | |
| Kitchen Main | 4.34 x 2.74 | |
| Breakfast Main | 4.34 x 3.66 | |
| Great Rm Main | 4.34 x 5.49 | |
| Laundry Main | - | |
| Master 2nd | 4.47 x 5.61 | |
| 2nd Br 2nd | 4.42 x 3.61 | |
| 3rd Br 2nd | 3.96 x 4.72 | |
| 4th Br 2nd | 4.57 x 4.37 | |
| 5th Br 2nd | 4.50 x 3.91 |

| XXXXXXXX | XXX XX, XXXX |
XXXX XXX XXXX |
$X,XXX,XXX |
| XXX XX, XXXX |
XXXXXX XXX XXXX |
$X,XXX,XXX |
| XXXXXXXX XXXX | XXX XX, XXXX | $1,250,000 XXX XXXX |
| XXXXXXXX XXXXXX | XXX XX, XXXX | $1,250,000 XXX XXXX |

St. Patrick's School
Elementary: CatholicOneida Central Public School
Elementary: PublicCaledonia Centennial Public School
Elementary: PublicNotre Dame Catholic Elementary School
Elementary: CatholicMount Hope Public School
Elementary: PublicRiver Heights School
Elementary: PublicCayuga Secondary School
Secondary: PublicMcKinnon Park Secondary School
Secondary: PublicBishop Tonnos Catholic Secondary School
Secondary: CatholicAncaster High School
Secondary: PublicSt. Jean de Brebeuf Catholic Secondary School
Secondary: CatholicSt. Thomas More Catholic Secondary School
Secondary: Catholic
