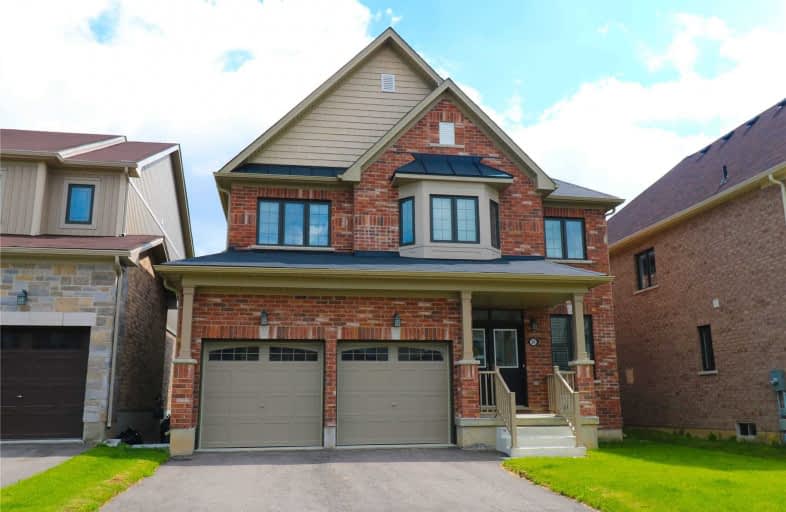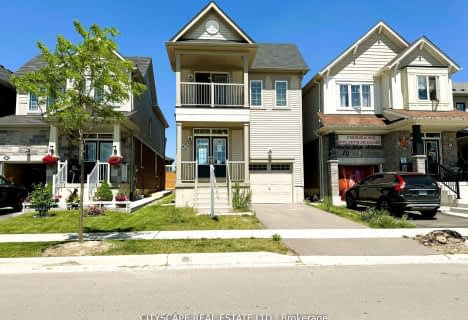Sold on Aug 07, 2019
Note: Property is not currently for sale or for rent.

-
Type: Detached
-
Style: 2-Storey
-
Size: 2000 sqft
-
Lot Size: 41.99 x 91.86 Feet
-
Age: 0-5 years
-
Taxes: $4,985 per year
-
Days on Site: 47 Days
-
Added: Sep 07, 2019 (1 month on market)
-
Updated:
-
Last Checked: 3 months ago
-
MLS®#: X4498029
-
Listed By: Re/max escarpment realty inc., brokerage
The "Fantasia" Model Is A Gorgeous, 2,243 Sq Ft Home That Consists Of 4 Bedrooms, 2+1 Bathrooms And 9 Ft Ceilings Throughout Main Floor. Main Level Provides Two Large Family Rooms, Open Concept Kitchen/Dining Area And A Walk Out To The Back Yard, Making It The Perfect Spot To Entertain For Summer Bbq's With Family And Friends. Second Level Has 4 Spacious Bedrooms, 2 Full Bathrooms Including A Huge Master Bedroom With Ensuite As Well As Laundry On Second Level
Extras
Inclusions: All Light Fixtures, All Window Coverings. Exclusions: Fridge, Stove, Dishwasher, Washer, Dryer. Rental Items: Water Meter, Hrv.
Property Details
Facts for 20 Larry Crescent, Haldimand
Status
Days on Market: 47
Last Status: Sold
Sold Date: Aug 07, 2019
Closed Date: Aug 30, 2019
Expiry Date: Aug 31, 2019
Sold Price: $600,000
Unavailable Date: Aug 07, 2019
Input Date: Jun 25, 2019
Property
Status: Sale
Property Type: Detached
Style: 2-Storey
Size (sq ft): 2000
Age: 0-5
Area: Haldimand
Community: Haldimand
Availability Date: Flexible
Assessment Amount: $432,000
Assessment Year: 2016
Inside
Bedrooms: 4
Bathrooms: 3
Kitchens: 1
Rooms: 14
Den/Family Room: Yes
Air Conditioning: None
Fireplace: No
Laundry Level: Upper
Washrooms: 3
Utilities
Electricity: Yes
Gas: Yes
Cable: Yes
Telephone: Yes
Building
Basement: Full
Basement 2: Unfinished
Heat Type: Forced Air
Heat Source: Gas
Exterior: Brick
Elevator: N
UFFI: No
Energy Certificate: N
Water Supply: Municipal
Special Designation: Unknown
Parking
Driveway: Front Yard
Garage Spaces: 2
Garage Type: Attached
Covered Parking Spaces: 2
Total Parking Spaces: 2
Fees
Tax Year: 2018
Tax Legal Description: Lot 74, Plan 18M49 Subject*
Taxes: $4,985
Land
Cross Street: Arnold Marshall Blvd
Municipality District: Haldimand
Fronting On: North
Parcel Number: 381550298
Pool: None
Sewer: Sewers
Lot Depth: 91.86 Feet
Lot Frontage: 41.99 Feet
Acres: < .50
Waterfront: None
Rooms
Room details for 20 Larry Crescent, Haldimand
| Type | Dimensions | Description |
|---|---|---|
| Dining Main | 3.35 x 4.32 | |
| Family Main | 3.96 x 5.31 | |
| Kitchen Main | 2.64 x 4.52 | |
| Breakfast Main | 3.17 x 4.52 | |
| Bathroom Main | - | 2 Pc Bath |
| Master 2nd | 3.99 x 4.39 | |
| Bathroom 2nd | - | 4 Pc Ensuite |
| 2nd Br 2nd | 2.74 x 3.05 | |
| 3rd Br 2nd | 3.05 x 3.86 | |
| 4th Br 2nd | 2.90 x 3.48 | |
| Bathroom 2nd | - | 4 Pc Bath |
| Laundry 2nd | - |
| XXXXXXXX | XXX XX, XXXX |
XXXX XXX XXXX |
$XXX,XXX |
| XXX XX, XXXX |
XXXXXX XXX XXXX |
$XXX,XXX | |
| XXXXXXXX | XXX XX, XXXX |
XXXXXXX XXX XXXX |
|
| XXX XX, XXXX |
XXXXXX XXX XXXX |
$XXX,XXX |
| XXXXXXXX XXXX | XXX XX, XXXX | $600,000 XXX XXXX |
| XXXXXXXX XXXXXX | XXX XX, XXXX | $609,900 XXX XXXX |
| XXXXXXXX XXXXXXX | XXX XX, XXXX | XXX XXXX |
| XXXXXXXX XXXXXX | XXX XX, XXXX | $609,900 XXX XXXX |

St. Patrick's School
Elementary: CatholicOneida Central Public School
Elementary: PublicCaledonia Centennial Public School
Elementary: PublicNotre Dame Catholic Elementary School
Elementary: CatholicMount Hope Public School
Elementary: PublicRiver Heights School
Elementary: PublicHagersville Secondary School
Secondary: PublicCayuga Secondary School
Secondary: PublicMcKinnon Park Secondary School
Secondary: PublicBishop Tonnos Catholic Secondary School
Secondary: CatholicSt. Jean de Brebeuf Catholic Secondary School
Secondary: CatholicSt. Thomas More Catholic Secondary School
Secondary: Catholic- 3 bath
- 4 bed
- 1500 sqft
72 MacLachlan Avenue, Haldimand, Ontario • N3W 0C8 • Haldimand



