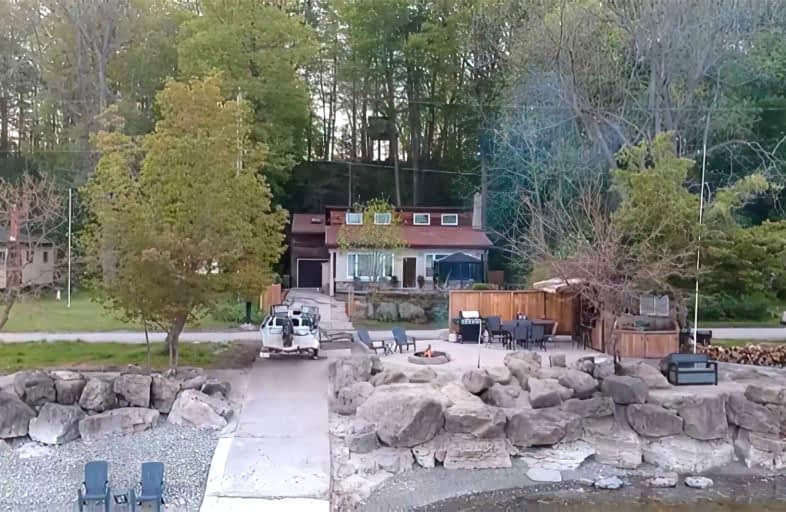Sold on Mar 27, 2022
Note: Property is not currently for sale or for rent.

-
Type: Detached
-
Style: 1 1/2 Storey
-
Size: 1500 sqft
-
Lot Size: 50.15 x 375 Feet
-
Age: 51-99 years
-
Taxes: $3,120 per year
-
Days on Site: 13 Days
-
Added: Mar 13, 2022 (1 week on market)
-
Updated:
-
Last Checked: 2 months ago
-
MLS®#: X5535519
-
Listed By: Royal lepage real estate services ltd., brokerage
Bright & Spacious Winterized Cottage/Year Round Home Offers 1,500 Sq/Ft. Of Open Concept Living Space Plus A Heated Loft Area Over The Garage & Rare Deeded 50 Ft Waterfront. Main Level Features Cathedral Ceilings, Large Eat/In Kitchen, Hardwood Flooring Throughout, A Wood-Burning Stone Fireplace & A Walk Out To Stunning Views Of The Lake & Private Waterfront Cabana Area. Perfect For Entertaining. Plus Much More See! Full List Of Upgrades On Feature Sheet.
Extras
New S/S Appliances, Washer & Dryer, Hot Tub, All Window Coverings, All Elf's, Shed, 2 Rain Barrels, Tankless Hot Water Tank, Uv/Ro Water Filtration System With Lake Connection, Custom Barn Closet Door, Loft Air Conditioner. Much More.
Property Details
Facts for 202 Mohawk Point Road, Haldimand
Status
Days on Market: 13
Last Status: Sold
Sold Date: Mar 27, 2022
Closed Date: May 31, 2022
Expiry Date: Jun 14, 2022
Sold Price: $1,100,000
Unavailable Date: Mar 27, 2022
Input Date: Mar 14, 2022
Property
Status: Sale
Property Type: Detached
Style: 1 1/2 Storey
Size (sq ft): 1500
Age: 51-99
Area: Haldimand
Community: Dunnville
Availability Date: May 16th, 2022
Inside
Bedrooms: 3
Bedrooms Plus: 1
Bathrooms: 2
Kitchens: 1
Rooms: 7
Den/Family Room: Yes
Air Conditioning: Central Air
Fireplace: Yes
Laundry Level: Upper
Washrooms: 2
Utilities
Electricity: Yes
Gas: Yes
Building
Basement: Crawl Space
Basement 2: Unfinished
Heat Type: Forced Air
Heat Source: Gas
Exterior: Stucco/Plaster
Exterior: Wood
Water Supply Type: Cistern
Water Supply: Other
Special Designation: Unknown
Other Structures: Garden Shed
Parking
Driveway: Private
Garage Spaces: 2
Garage Type: Detached
Covered Parking Spaces: 6
Total Parking Spaces: 7
Fees
Tax Year: 2021
Tax Legal Description: Shb Plan 938 Lot 31 Rp18R3294 Pt1
Taxes: $3,120
Highlights
Feature: Beach
Feature: Clear View
Feature: Lake Access
Feature: Lake/Pond
Feature: Waterfront
Feature: Wooded/Treed
Land
Cross Street: North Shore Dr /Moha
Municipality District: Haldimand
Fronting On: North
Pool: None
Sewer: Septic
Lot Depth: 375 Feet
Lot Frontage: 50.15 Feet
Lot Irregularities: Rare Deeded Waterfron
Acres: .50-1.99
Zoning: Residential
Waterfront: Direct
Water Body Name: Erie
Water Body Type: Lake
Water Frontage: 15.25
Access To Property: Yr Rnd Municpal Rd
Water Features: Beachfront
Water Features: Boat Launch
Shoreline: Clean
Shoreline: Gravel
Shoreline Allowance: Owned
Shoreline Exposure: Se
Waterfront Accessory: Bunkie
Additional Media
- Virtual Tour: https://real.vision/202-mohawk-point-rd?o=u
Rooms
Room details for 202 Mohawk Point Road, Haldimand
| Type | Dimensions | Description |
|---|---|---|
| Family Ground | 3.05 x 4.57 | Cathedral Ceiling, Fireplace, Open Concept |
| Living Ground | 2.74 x 4.57 | Cathedral Ceiling, W/O To Deck, Overlook Water |
| Kitchen Ground | 3.22 x 3.34 | Cathedral Ceiling, Centre Island, Stainless Steel Appl |
| Dining Ground | 3.22 x 3.34 | Cathedral Ceiling, Hardwood Floor, Overlook Water |
| 2nd Br Ground | 2.44 x 3.65 | Hardwood Floor, Mirrored Closet, O/Looks Backyard |
| Prim Bdrm 2nd | 2.74 x 3.65 | Cathedral Ceiling, Hardwood Floor, Picture Window |
| 3rd Br 2nd | 2.74 x 2.74 | Semi Ensuite, Hardwood Floor, Window |
| Laundry 2nd | - | 2 Pc Ensuite, Slate Flooring, Window |
| Bathroom Ground | - | 5 Pc Bath, Soaker, Double Sink |
| Loft Flat | 3.05 x 5.48 | Access To Garage, Cork Floor, W/O To Deck |
| XXXXXXXX | XXX XX, XXXX |
XXXX XXX XXXX |
$X,XXX,XXX |
| XXX XX, XXXX |
XXXXXX XXX XXXX |
$X,XXX,XXX | |
| XXXXXXXX | XXX XX, XXXX |
XXXX XXX XXXX |
$XXX,XXX |
| XXX XX, XXXX |
XXXXXX XXX XXXX |
$XXX,XXX | |
| XXXXXXXX | XXX XX, XXXX |
XXXXXXXX XXX XXXX |
|
| XXX XX, XXXX |
XXXXXX XXX XXXX |
$XXX,XXX | |
| XXXXXXXX | XXX XX, XXXX |
XXXXXXXX XXX XXXX |
|
| XXX XX, XXXX |
XXXXXX XXX XXXX |
$XXX,XXX |
| XXXXXXXX XXXX | XXX XX, XXXX | $1,100,000 XXX XXXX |
| XXXXXXXX XXXXXX | XXX XX, XXXX | $1,119,900 XXX XXXX |
| XXXXXXXX XXXX | XXX XX, XXXX | $478,000 XXX XXXX |
| XXXXXXXX XXXXXX | XXX XX, XXXX | $497,500 XXX XXXX |
| XXXXXXXX XXXXXXXX | XXX XX, XXXX | XXX XXXX |
| XXXXXXXX XXXXXX | XXX XX, XXXX | $499,500 XXX XXXX |
| XXXXXXXX XXXXXXXX | XXX XX, XXXX | XXX XXXX |
| XXXXXXXX XXXXXX | XXX XX, XXXX | $499,500 XXX XXXX |

St Elizabeth Catholic Elementary School
Elementary: CatholicGrandview Central Public School
Elementary: PublicWilliam E Brown Public School
Elementary: PublicWinger Public School
Elementary: PublicSt. Michael's School
Elementary: CatholicFairview Avenue Public School
Elementary: PublicSouth Lincoln High School
Secondary: PublicDunnville Secondary School
Secondary: PublicPort Colborne High School
Secondary: PublicCentennial Secondary School
Secondary: PublicE L Crossley Secondary School
Secondary: PublicLakeshore Catholic High School
Secondary: Catholic

