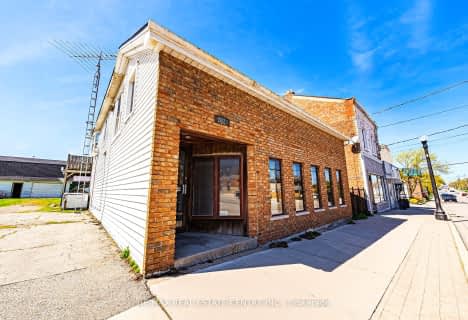Car-Dependent
- Most errands require a car.
31
/100
Somewhat Bikeable
- Most errands require a car.
43
/100

St. Mary's School
Elementary: Catholic
9.03 km
St. Cecilia's School
Elementary: Catholic
13.47 km
Walpole North Elementary School
Elementary: Public
4.03 km
Hagersville Elementary School
Elementary: Public
9.27 km
Jarvis Public School
Elementary: Public
0.26 km
Lakewood Elementary School
Elementary: Public
12.54 km
Waterford District High School
Secondary: Public
15.00 km
Hagersville Secondary School
Secondary: Public
9.61 km
Cayuga Secondary School
Secondary: Public
22.03 km
Simcoe Composite School
Secondary: Public
16.40 km
McKinnon Park Secondary School
Secondary: Public
23.55 km
Holy Trinity Catholic High School
Secondary: Catholic
17.61 km
-
Norfolk Conservation Area
30 Front, Simcoe ON N0A 1L0 12.27km -
Kinsmen Park
95 Hamilton Plank Rd (Donjon Blvd.), Port Dover ON N0A 1N7 12.71km -
Powell Park
Port Dover ON 13.32km
-
CIBC
12 Talbot St E, Jarvis ON N0A 1J0 0.24km -
HODL Bitcoin ATM - Esso
4717 Hwy 3, Simcoe ON N3Y 4K4 9.31km -
RBC Royal Bank
30 Main St S, Hagersville ON N0A 1H0 9.55km

