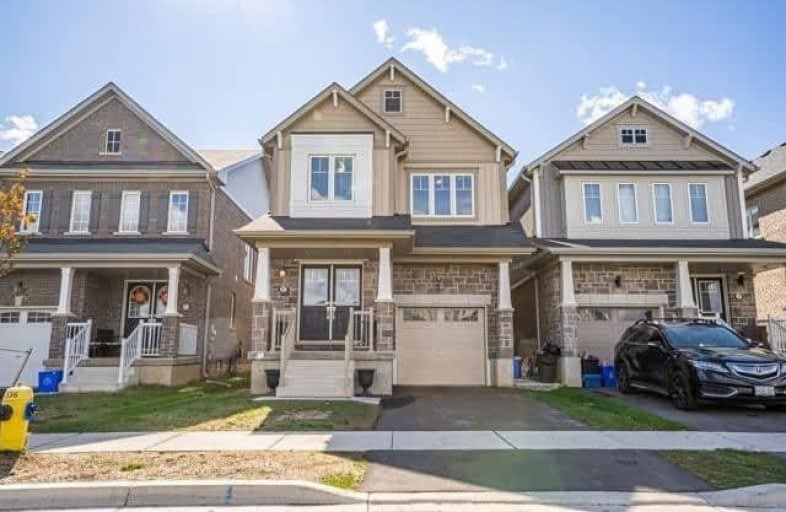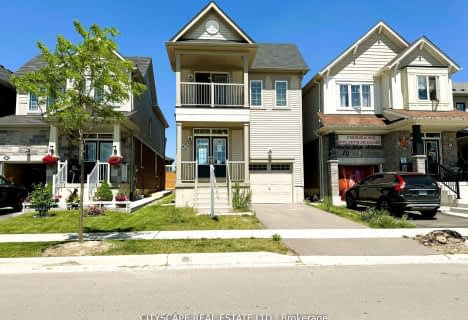
St. Patrick's School
Elementary: Catholic
1.33 km
Oneida Central Public School
Elementary: Public
7.38 km
Caledonia Centennial Public School
Elementary: Public
1.83 km
Notre Dame Catholic Elementary School
Elementary: Catholic
2.90 km
Mount Hope Public School
Elementary: Public
9.82 km
River Heights School
Elementary: Public
1.64 km
Cayuga Secondary School
Secondary: Public
13.44 km
McKinnon Park Secondary School
Secondary: Public
2.06 km
Bishop Tonnos Catholic Secondary School
Secondary: Catholic
15.25 km
St. Jean de Brebeuf Catholic Secondary School
Secondary: Catholic
15.34 km
Bishop Ryan Catholic Secondary School
Secondary: Catholic
15.28 km
St. Thomas More Catholic Secondary School
Secondary: Catholic
15.69 km



