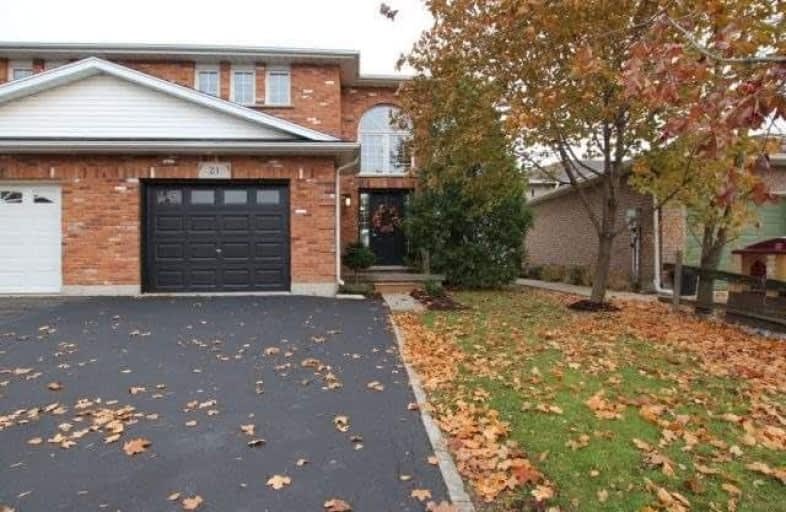Sold on Dec 04, 2017
Note: Property is not currently for sale or for rent.

-
Type: Semi-Detached
-
Style: 2-Storey
-
Size: 1100 sqft
-
Lot Size: 32.81 x 123.03 Feet
-
Age: 16-30 years
-
Taxes: $2,956 per year
-
Days on Site: 18 Days
-
Added: Sep 07, 2019 (2 weeks on market)
-
Updated:
-
Last Checked: 1 month ago
-
MLS®#: X3987848
-
Listed By: Comfree commonsense network, brokerage
This Semi-Detached Home Has Been Updated From Top To Bottom With Contemporary Finishes.3 Bedrooms,Single Car Garage With Opener,Driveway Parking For Two Vehicles,New Custom Kitchen With Ample Cupboards,Quartz Countertops, Gas Stove And Breakfast Bar,New Flooring,Paint And Trim Throughout The House,Main?bathroom With Quartz Countertops And Ensuite Privilege.
Property Details
Facts for 21 Celtic Drive, Haldimand
Status
Days on Market: 18
Last Status: Sold
Sold Date: Dec 04, 2017
Closed Date: Feb 14, 2018
Expiry Date: May 15, 2018
Sold Price: $412,500
Unavailable Date: Dec 04, 2017
Input Date: Nov 17, 2017
Prior LSC: Listing with no contract changes
Property
Status: Sale
Property Type: Semi-Detached
Style: 2-Storey
Size (sq ft): 1100
Age: 16-30
Area: Haldimand
Community: Haldimand
Availability Date: Immed
Inside
Bedrooms: 3
Bathrooms: 2
Kitchens: 1
Rooms: 7
Den/Family Room: No
Air Conditioning: Central Air
Fireplace: No
Laundry Level: Lower
Washrooms: 2
Building
Basement: Finished
Heat Type: Water
Heat Source: Other
Exterior: Brick
Water Supply: Municipal
Special Designation: Unknown
Parking
Driveway: Mutual
Garage Spaces: 1
Garage Type: Attached
Covered Parking Spaces: 2
Total Parking Spaces: 3
Fees
Tax Year: 2017
Tax Legal Description: Pt Lt 3 Pl 139 Oneida Pt 2 18R4941; Haldimand Coun
Taxes: $2,956
Land
Cross Street: Argyle Street
Municipality District: Haldimand
Fronting On: East
Pool: None
Sewer: Sewers
Lot Depth: 123.03 Feet
Lot Frontage: 32.81 Feet
Acres: < .50
Rooms
Room details for 21 Celtic Drive, Haldimand
| Type | Dimensions | Description |
|---|---|---|
| Dining Main | 2.82 x 3.43 | |
| Kitchen Main | 2.18 x 2.74 | |
| Living Main | 3.40 x 6.02 | |
| Master Main | 4.09 x 5.21 | |
| 2nd Br 2nd | 3.20 x 4.14 | |
| 3rd Br 2nd | 3.05 x 3.30 | |
| Office 2nd | 2.08 x 2.24 | |
| Rec Bsmt | 3.18 x 6.32 | |
| Other Bsmt | 3.15 x 3.89 |
| XXXXXXXX | XXX XX, XXXX |
XXXX XXX XXXX |
$XXX,XXX |
| XXX XX, XXXX |
XXXXXX XXX XXXX |
$XXX,XXX |
| XXXXXXXX XXXX | XXX XX, XXXX | $412,500 XXX XXXX |
| XXXXXXXX XXXXXX | XXX XX, XXXX | $419,900 XXX XXXX |

St. Patrick's School
Elementary: CatholicOneida Central Public School
Elementary: PublicCaledonia Centennial Public School
Elementary: PublicNotre Dame Catholic Elementary School
Elementary: CatholicMount Hope Public School
Elementary: PublicRiver Heights School
Elementary: PublicHagersville Secondary School
Secondary: PublicCayuga Secondary School
Secondary: PublicMcKinnon Park Secondary School
Secondary: PublicBishop Tonnos Catholic Secondary School
Secondary: CatholicAncaster High School
Secondary: PublicSt. Thomas More Catholic Secondary School
Secondary: Catholic

