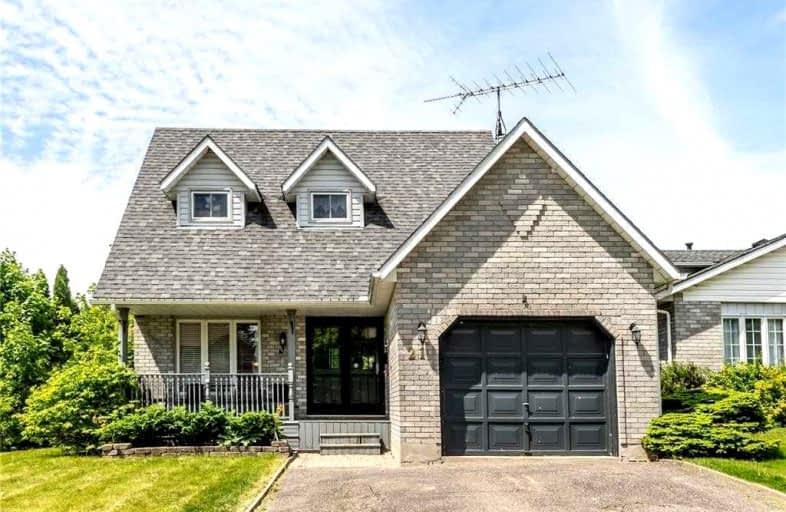
St. Mary's School
Elementary: Catholic
9.71 km
St. Cecilia's School
Elementary: Catholic
12.85 km
Walpole North Elementary School
Elementary: Public
4.21 km
Hagersville Elementary School
Elementary: Public
10.05 km
Jarvis Public School
Elementary: Public
2.60 km
Lakewood Elementary School
Elementary: Public
12.43 km
Waterford District High School
Secondary: Public
12.57 km
Hagersville Secondary School
Secondary: Public
10.46 km
Pauline Johnson Collegiate and Vocational School
Secondary: Public
28.46 km
Simcoe Composite School
Secondary: Public
14.59 km
McKinnon Park Secondary School
Secondary: Public
24.17 km
Holy Trinity Catholic High School
Secondary: Catholic
15.96 km




