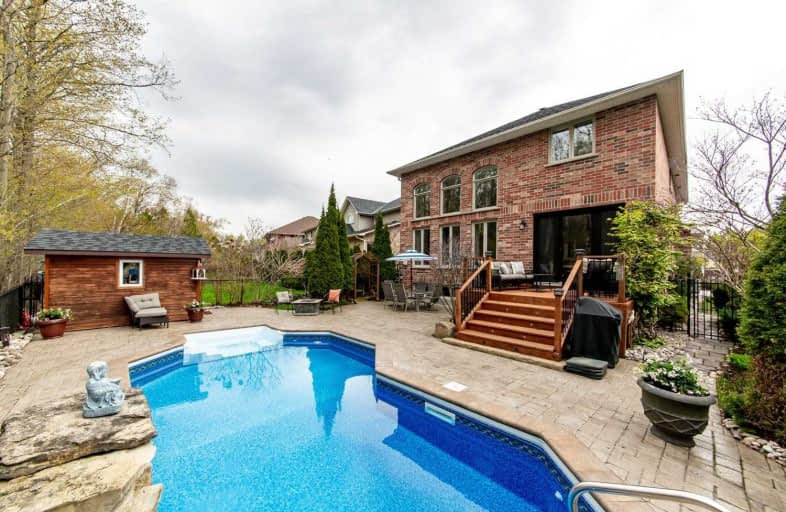
St Bernard Catholic School
Elementary: Catholic
2.03 km
Fallingbrook Public School
Elementary: Public
1.96 km
Glen Dhu Public School
Elementary: Public
2.50 km
Sir Samuel Steele Public School
Elementary: Public
0.90 km
John Dryden Public School
Elementary: Public
1.44 km
St Mark the Evangelist Catholic School
Elementary: Catholic
1.33 km
Father Donald MacLellan Catholic Sec Sch Catholic School
Secondary: Catholic
2.89 km
ÉSC Saint-Charles-Garnier
Secondary: Catholic
2.83 km
Monsignor Paul Dwyer Catholic High School
Secondary: Catholic
2.94 km
R S Mclaughlin Collegiate and Vocational Institute
Secondary: Public
3.34 km
Father Leo J Austin Catholic Secondary School
Secondary: Catholic
1.92 km
Sinclair Secondary School
Secondary: Public
1.42 km














