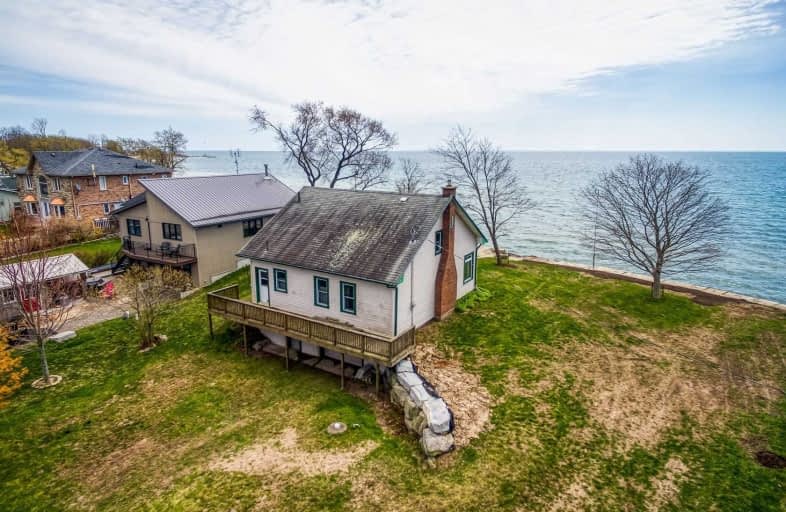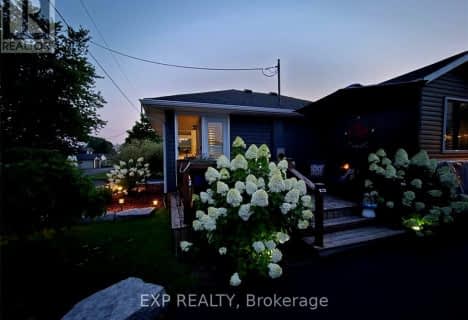
St. Stephen's School
Elementary: Catholic
14.12 km
Grandview Central Public School
Elementary: Public
12.26 km
St. Michael's School
Elementary: Catholic
13.42 km
Rainham Central School
Elementary: Public
11.80 km
J L Mitchener Public School
Elementary: Public
13.49 km
Thompson Creek Elementary School
Elementary: Public
13.19 km
South Lincoln High School
Secondary: Public
32.85 km
Dunnville Secondary School
Secondary: Public
12.82 km
Hagersville Secondary School
Secondary: Public
26.42 km
Cayuga Secondary School
Secondary: Public
15.66 km
McKinnon Park Secondary School
Secondary: Public
29.08 km
Saltfleet High School
Secondary: Public
37.82 km





