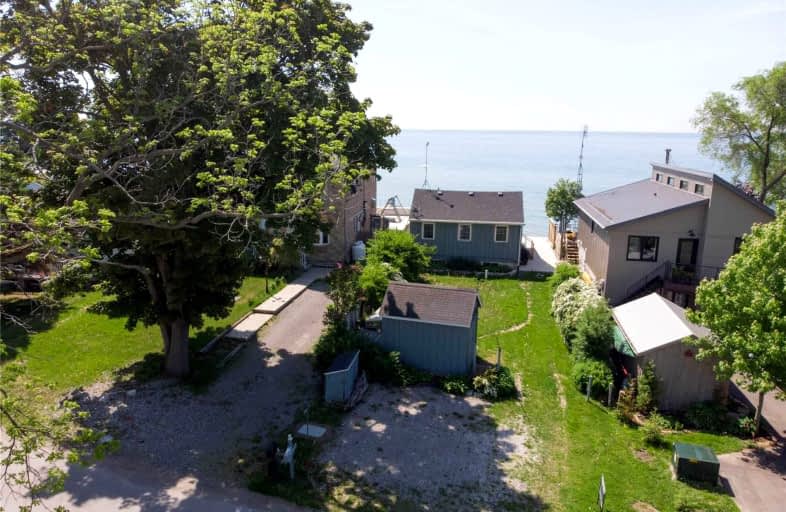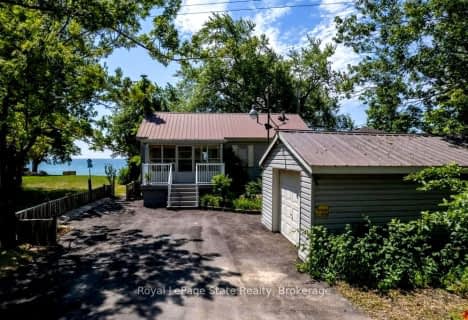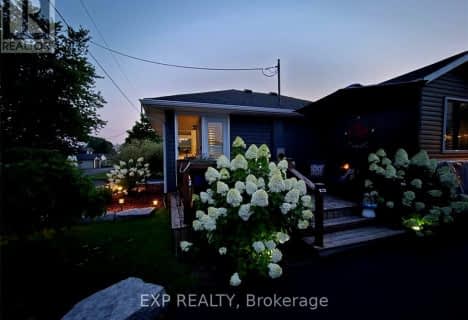Sold on Nov 04, 2022
Note: Property is not currently for sale or for rent.

-
Type: Detached
-
Style: Bungalow
-
Size: 700 sqft
-
Lot Size: 38.3 x 0 Feet
-
Age: 51-99 years
-
Taxes: $2,800 per year
-
Days on Site: 9 Days
-
Added: Oct 26, 2022 (1 week on market)
-
Updated:
-
Last Checked: 2 months ago
-
MLS®#: X5806940
-
Listed By: Revel realty inc., brokerage
Welcome To 2122 Lakeshore Road, Your Waterfront Dream Home! Enjoy The Year Round Lake Erie Sunsets From Your Living Room And Drinks By The Fire. This Stunning Lakefront Cottage Offers 2+1 Bedrooms, 4-Piece Bathroom On Main Floor And A 3-Piece Bathroom On Lower Floor, Open-Concept Kitchen, And A Brand New Renovated Basement. Brand New Furnace/Ac And 2 Owned Propane Tanks, Brand New Stunning Kitchen And Bathroom Installed In 2021, Full Storm Shutters On Windows Facing The Lake Were Installed In 2021, Railing And Patio Were New In 2019 As Well As A New Sump Pump, Paint And Flooring Throughout In A Modern Colour Pallet. Perfect For A Quiet Retreat Or Family Time, Don't Miss Out On This Piece Of Paradise
Property Details
Facts for 2122 Lakeshore Road, Haldimand
Status
Days on Market: 9
Last Status: Sold
Sold Date: Nov 04, 2022
Closed Date: Nov 15, 2022
Expiry Date: Jan 31, 2023
Sold Price: $670,000
Unavailable Date: Nov 04, 2022
Input Date: Oct 26, 2022
Prior LSC: Listing with no contract changes
Property
Status: Sale
Property Type: Detached
Style: Bungalow
Size (sq ft): 700
Age: 51-99
Area: Haldimand
Community: Dunnville
Availability Date: Immediate
Assessment Amount: $236,000
Assessment Year: 2022
Inside
Bedrooms: 2
Bedrooms Plus: 1
Bathrooms: 2
Kitchens: 1
Rooms: 6
Den/Family Room: Yes
Air Conditioning: Central Air
Fireplace: No
Washrooms: 2
Building
Basement: Finished
Basement 2: Full
Heat Type: Forced Air
Heat Source: Propane
Exterior: Board/Batten
Exterior: Wood
Water Supply Type: Cistern
Water Supply: Other
Special Designation: Unknown
Other Structures: Garden Shed
Parking
Driveway: Pvt Double
Garage Type: None
Covered Parking Spaces: 3
Total Parking Spaces: 3
Fees
Tax Year: 2021
Tax Legal Description: Lt 4 Pl 7127; Haldimand County
Taxes: $2,800
Highlights
Feature: Beach
Feature: Campground
Feature: Lake Access
Feature: Waterfront
Land
Cross Street: Regional Rd 50>lakes
Municipality District: Haldimand
Fronting On: South
Parcel Number: 382150163
Pool: None
Sewer: Septic
Lot Frontage: 38.3 Feet
Acres: < .50
Zoning: Res
Water Body Name: Erie
Water Body Type: Lake
Water Frontage: 11.58
Access To Property: Yr Rnd Municpal Rd
Water Features: Watrfrnt-Deeded Acc
Water Features: Winterized
Shoreline: Clean
Shoreline: Sandy
Rooms
Room details for 2122 Lakeshore Road, Haldimand
| Type | Dimensions | Description |
|---|---|---|
| Utility Bsmt | - | |
| Kitchen Main | 2.59 x 2.84 | |
| Dining Main | 2.69 x 3.53 | |
| Living Main | 2.41 x 7.01 | |
| Br Main | 2.64 x 2.51 | |
| Br Main | 2.74 x 2.51 | |
| Br Bsmt | 4.90 x 2.18 | |
| Family Bsmt | 5.87 x 3.40 |
| XXXXXXXX | XXX XX, XXXX |
XXXX XXX XXXX |
$XXX,XXX |
| XXX XX, XXXX |
XXXXXX XXX XXXX |
$XXX,XXX | |
| XXXXXXXX | XXX XX, XXXX |
XXXXXXX XXX XXXX |
|
| XXX XX, XXXX |
XXXXXX XXX XXXX |
$XXX,XXX | |
| XXXXXXXX | XXX XX, XXXX |
XXXXXXXX XXX XXXX |
|
| XXX XX, XXXX |
XXXXXX XXX XXXX |
$XXX,XXX | |
| XXXXXXXX | XXX XX, XXXX |
XXXXXXX XXX XXXX |
|
| XXX XX, XXXX |
XXXXXX XXX XXXX |
$XXX,XXX | |
| XXXXXXXX | XXX XX, XXXX |
XXXX XXX XXXX |
$XXX,XXX |
| XXX XX, XXXX |
XXXXXX XXX XXXX |
$XXX,XXX | |
| XXXXXXXX | XXX XX, XXXX |
XXXXXXX XXX XXXX |
|
| XXX XX, XXXX |
XXXXXX XXX XXXX |
$XXX,XXX |
| XXXXXXXX XXXX | XXX XX, XXXX | $670,000 XXX XXXX |
| XXXXXXXX XXXXXX | XXX XX, XXXX | $699,000 XXX XXXX |
| XXXXXXXX XXXXXXX | XXX XX, XXXX | XXX XXXX |
| XXXXXXXX XXXXXX | XXX XX, XXXX | $699,000 XXX XXXX |
| XXXXXXXX XXXXXXXX | XXX XX, XXXX | XXX XXXX |
| XXXXXXXX XXXXXX | XXX XX, XXXX | $799,000 XXX XXXX |
| XXXXXXXX XXXXXXX | XXX XX, XXXX | XXX XXXX |
| XXXXXXXX XXXXXX | XXX XX, XXXX | $900,000 XXX XXXX |
| XXXXXXXX XXXX | XXX XX, XXXX | $777,000 XXX XXXX |
| XXXXXXXX XXXXXX | XXX XX, XXXX | $699,900 XXX XXXX |
| XXXXXXXX XXXXXXX | XXX XX, XXXX | XXX XXXX |
| XXXXXXXX XXXXXX | XXX XX, XXXX | $404,900 XXX XXXX |

St. Stephen's School
Elementary: CatholicGrandview Central Public School
Elementary: PublicSt. Michael's School
Elementary: CatholicRainham Central School
Elementary: PublicJ L Mitchener Public School
Elementary: PublicThompson Creek Elementary School
Elementary: PublicSouth Lincoln High School
Secondary: PublicDunnville Secondary School
Secondary: PublicHagersville Secondary School
Secondary: PublicCayuga Secondary School
Secondary: PublicMcKinnon Park Secondary School
Secondary: PublicSaltfleet High School
Secondary: Public- — bath
- — bed
- — sqft
2592 Lakeshore Road, Haldimand, Ontario • N1A 2W8 • Dunnville
- 1 bath
- 2 bed
- 700 sqft
2011 Lakeshore Road, Haldimand, Ontario • N1A 2W8 • Dunnville
- 1 bath
- 3 bed
- 1500 sqft
2431 Lakeshore Road, Haldimand, Ontario • N1A 2W8 • Dunnville
- 1 bath
- 2 bed
2130 LAKESHORE Road, Haldimand, Ontario • N1A 2W8 • Dunnville






