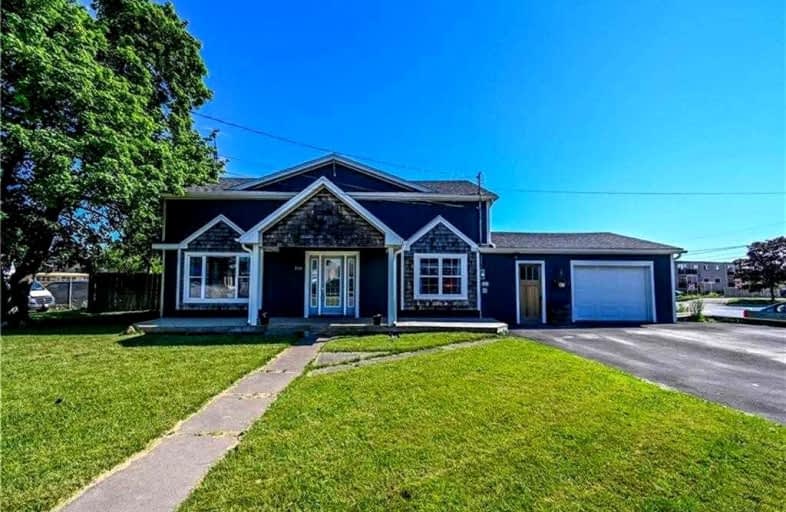
Park Public School
Elementary: Public
10.11 km
Gainsborough Central Public School
Elementary: Public
6.78 km
St John Catholic Elementary School
Elementary: Catholic
9.78 km
St Martin Catholic Elementary School
Elementary: Catholic
0.96 km
College Street Public School
Elementary: Public
0.51 km
St Mark Catholic Elementary School
Elementary: Catholic
8.49 km
South Lincoln High School
Secondary: Public
0.75 km
Dunnville Secondary School
Secondary: Public
22.30 km
Beamsville District Secondary School
Secondary: Public
9.67 km
Grimsby Secondary School
Secondary: Public
11.29 km
Orchard Park Secondary School
Secondary: Public
19.46 km
Blessed Trinity Catholic Secondary School
Secondary: Catholic
11.81 km




