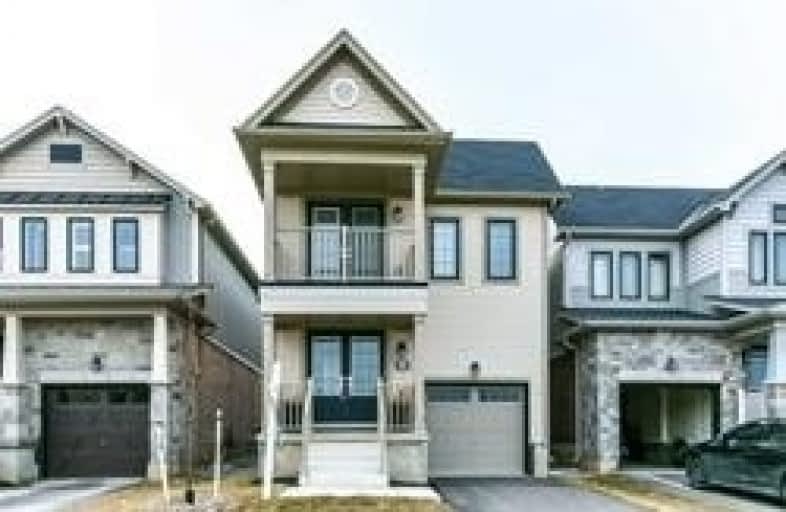Sold on Jun 01, 2019
Note: Property is not currently for sale or for rent.

-
Type: Detached
-
Style: 2-Storey
-
Size: 1500 sqft
-
Lot Size: 28.74 x 91.66 Feet
-
Age: 0-5 years
-
Taxes: $4,319 per year
-
Days on Site: 18 Days
-
Added: Sep 07, 2019 (2 weeks on market)
-
Updated:
-
Last Checked: 3 months ago
-
MLS®#: X4453322
-
Listed By: Century 21 people`s choice realty inc., brokerage
Empire Build 4Bdrm Detached Tristan Model With Open Concept, Spacious And Bright Cozy Home.Modern Kitchen Incl Center Island With Sink. S/S Slide In Cooking Range With Stand Alone Range Hood,Counter Depth Refri,Marble Back Splash, Quartz Counter Tops.Seller Spent Approx 40K In Upgrades.Wood Stain Stair With Wrought Pickets,Smooth Ceiling In Main Floor,Upgraded Door Grips And Handles,Crown And Wall Molding, Upgraded Kitchen Cabinets,3Pc R/In In Basement
Extras
Stainless Steel Appliances I.E. Cooking Range,Refrigerator, High End Samsung Washer And Dryer, All Electrical Fixtures,Remote For Garage,Curtain Rods With Curtains,Roller Blinds, Hot Water Tank And Hrv Is Rental
Property Details
Facts for 23 Galloway Avenue, Haldimand
Status
Days on Market: 18
Last Status: Sold
Sold Date: Jun 01, 2019
Closed Date: Jun 14, 2019
Expiry Date: Sep 30, 2019
Sold Price: $495,000
Unavailable Date: Jun 01, 2019
Input Date: May 16, 2019
Prior LSC: Listing with no contract changes
Property
Status: Sale
Property Type: Detached
Style: 2-Storey
Size (sq ft): 1500
Age: 0-5
Area: Haldimand
Community: Haldimand
Availability Date: 30/60 Days
Inside
Bedrooms: 4
Bathrooms: 3
Kitchens: 1
Rooms: 7
Den/Family Room: No
Air Conditioning: None
Fireplace: No
Laundry Level: Upper
Central Vacuum: N
Washrooms: 3
Building
Basement: Full
Heat Type: Forced Air
Heat Source: Gas
Exterior: Vinyl Siding
Elevator: N
UFFI: No
Water Supply: Municipal
Special Designation: Unknown
Parking
Driveway: Private
Garage Spaces: 1
Garage Type: Built-In
Covered Parking Spaces: 1
Total Parking Spaces: 2
Fees
Tax Year: 2019
Tax Legal Description: Lot 158, Plan 18M49 Subj To An Easement For Entry
Taxes: $4,319
Land
Cross Street: Thompson Rd & Gallow
Municipality District: Haldimand
Fronting On: West
Pool: None
Sewer: Sewers
Lot Depth: 91.66 Feet
Lot Frontage: 28.74 Feet
Zoning: Residential
Rooms
Room details for 23 Galloway Avenue, Haldimand
| Type | Dimensions | Description |
|---|---|---|
| Great Rm Main | 3.66 x 5.99 | Hardwood Floor |
| Kitchen Main | 3.35 x 2.74 | |
| Breakfast Main | 3.81 x 3.28 | |
| Master 2nd | 4.11 x 4.11 | 4 Pc Ensuite, W/I Closet |
| 2nd Br 2nd | 2.84 x 4.11 | |
| 3rd Br 2nd | 3.04 x 3.48 | |
| 4th Br 2nd | 2.74 x 2.77 |
| XXXXXXXX | XXX XX, XXXX |
XXXX XXX XXXX |
$XXX,XXX |
| XXX XX, XXXX |
XXXXXX XXX XXXX |
$XXX,XXX | |
| XXXXXXXX | XXX XX, XXXX |
XXXXXXX XXX XXXX |
|
| XXX XX, XXXX |
XXXXXX XXX XXXX |
$XXX,XXX |
| XXXXXXXX XXXX | XXX XX, XXXX | $495,000 XXX XXXX |
| XXXXXXXX XXXXXX | XXX XX, XXXX | $509,900 XXX XXXX |
| XXXXXXXX XXXXXXX | XXX XX, XXXX | XXX XXXX |
| XXXXXXXX XXXXXX | XXX XX, XXXX | $529,900 XXX XXXX |

St. Patrick's School
Elementary: CatholicOneida Central Public School
Elementary: PublicCaledonia Centennial Public School
Elementary: PublicNotre Dame Catholic Elementary School
Elementary: CatholicMount Hope Public School
Elementary: PublicRiver Heights School
Elementary: PublicCayuga Secondary School
Secondary: PublicMcKinnon Park Secondary School
Secondary: PublicBishop Tonnos Catholic Secondary School
Secondary: CatholicSt. Jean de Brebeuf Catholic Secondary School
Secondary: CatholicBishop Ryan Catholic Secondary School
Secondary: CatholicSt. Thomas More Catholic Secondary School
Secondary: Catholic

