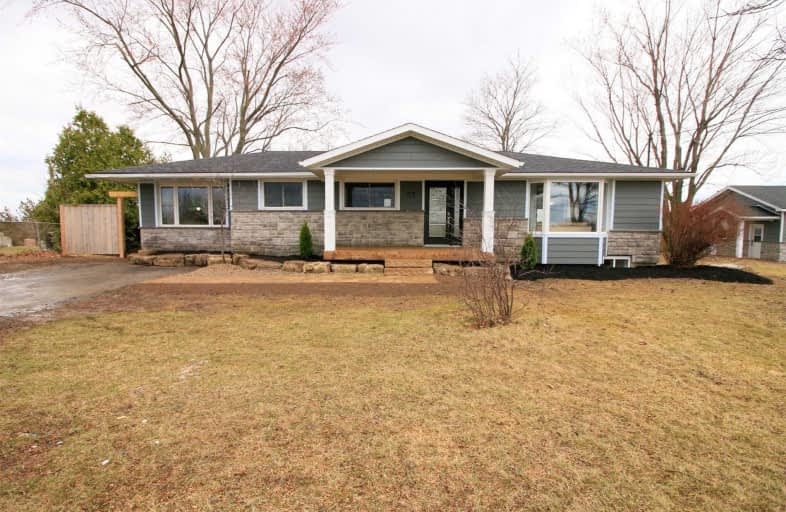Sold on May 06, 2019
Note: Property is not currently for sale or for rent.

-
Type: Detached
-
Style: Bungalow
-
Size: 1500 sqft
-
Lot Size: 150 x 150 Feet
-
Age: 51-99 years
-
Taxes: $3,310 per year
-
Days on Site: 24 Days
-
Added: Sep 07, 2019 (3 weeks on market)
-
Updated:
-
Last Checked: 3 months ago
-
MLS®#: X4414250
-
Listed By: Royal lepage state realty, brokerage
23 Unity Side Rd Is A One-Of-A-Kind Property. Immersed In Nature, This Country Oasis Is Minutes To Hamilton And Surrounded By Acres Of Greenspace. As You Enter This Charming Home, You Are Welcomed By An Open Concept Floor Plan. You Will Fall In Love With The Luxurious Kitchen With Island And Stainless Steel Appliances. The Lower Level Features Large Windows With An Additional Bedroom, Separate Laundry Room, 3 Pc Bath And Large Rec Room.
Extras
Inclusions: Fridge, Stove, Dishwasher, Washer, Dryer, All Elfs, All Window Coverings Exclusions: Hot Tub
Property Details
Facts for 23 Unity Side Road, Haldimand
Status
Days on Market: 24
Last Status: Sold
Sold Date: May 06, 2019
Closed Date: Aug 01, 2019
Expiry Date: Oct 12, 2019
Sold Price: $711,000
Unavailable Date: May 06, 2019
Input Date: Apr 12, 2019
Property
Status: Sale
Property Type: Detached
Style: Bungalow
Size (sq ft): 1500
Age: 51-99
Area: Haldimand
Community: Haldimand
Availability Date: Flexible
Assessment Amount: $304,000
Assessment Year: 2016
Inside
Bedrooms: 3
Bedrooms Plus: 1
Bathrooms: 3
Kitchens: 1
Rooms: 11
Den/Family Room: No
Air Conditioning: Central Air
Fireplace: No
Washrooms: 3
Building
Basement: Full
Heat Type: Forced Air
Heat Source: Gas
Exterior: Other
Exterior: Stone
Water Supply Type: Cistern
Water Supply: Other
Special Designation: Unknown
Parking
Driveway: Pvt Double
Garage Spaces: 5
Garage Type: Detached
Covered Parking Spaces: 15
Total Parking Spaces: 20
Fees
Tax Year: 2018
Tax Legal Description: Lt 9 Rcp 63 Haldimand County
Taxes: $3,310
Land
Cross Street: Highway 6 And Unity
Municipality District: Haldimand
Fronting On: South
Parcel Number: 381520221
Pool: Abv Grnd
Sewer: Septic
Lot Depth: 150 Feet
Lot Frontage: 150 Feet
Acres: .50-1.99
Rooms
Room details for 23 Unity Side Road, Haldimand
| Type | Dimensions | Description |
|---|---|---|
| Living Main | 6.90 x 4.47 | |
| Kitchen Main | 5.33 x 2.74 | Eat-In Kitchen |
| Br Main | 2.94 x 3.20 | |
| Br Main | 3.04 x 2.43 | |
| Master Main | 4.57 x 3.73 | |
| Bathroom Main | - | 4 Pc Ensuite |
| Bathroom Main | - | 5 Pc Bath |
| Rec Bsmt | 8.22 x 3.27 | |
| Office Bsmt | 2.92 x 3.58 | |
| Br Bsmt | 3.04 x 3.42 | |
| Bathroom Bsmt | - | 3 Pc Bath |
| XXXXXXXX | XXX XX, XXXX |
XXXXXXX XXX XXXX |
|
| XXX XX, XXXX |
XXXXXX XXX XXXX |
$XXX,XXX | |
| XXXXXXXX | XXX XX, XXXX |
XXXX XXX XXXX |
$XXX,XXX |
| XXX XX, XXXX |
XXXXXX XXX XXXX |
$XXX,XXX |
| XXXXXXXX XXXXXXX | XXX XX, XXXX | XXX XXXX |
| XXXXXXXX XXXXXX | XXX XX, XXXX | $724,900 XXX XXXX |
| XXXXXXXX XXXX | XXX XX, XXXX | $711,000 XXX XXXX |
| XXXXXXXX XXXXXX | XXX XX, XXXX | $724,900 XXX XXXX |

St. Patrick's School
Elementary: CatholicOneida Central Public School
Elementary: PublicCaledonia Centennial Public School
Elementary: PublicNotre Dame Catholic Elementary School
Elementary: CatholicMount Hope Public School
Elementary: PublicRiver Heights School
Elementary: PublicMcKinnon Park Secondary School
Secondary: PublicSir Allan MacNab Secondary School
Secondary: PublicBishop Tonnos Catholic Secondary School
Secondary: CatholicAncaster High School
Secondary: PublicSt. Jean de Brebeuf Catholic Secondary School
Secondary: CatholicSt. Thomas More Catholic Secondary School
Secondary: Catholic- 3 bath
- 3 bed
- 1500 sqft
8560 Leeming Road, Hamilton, Ontario • L0R 1W0 • Mount Hope

