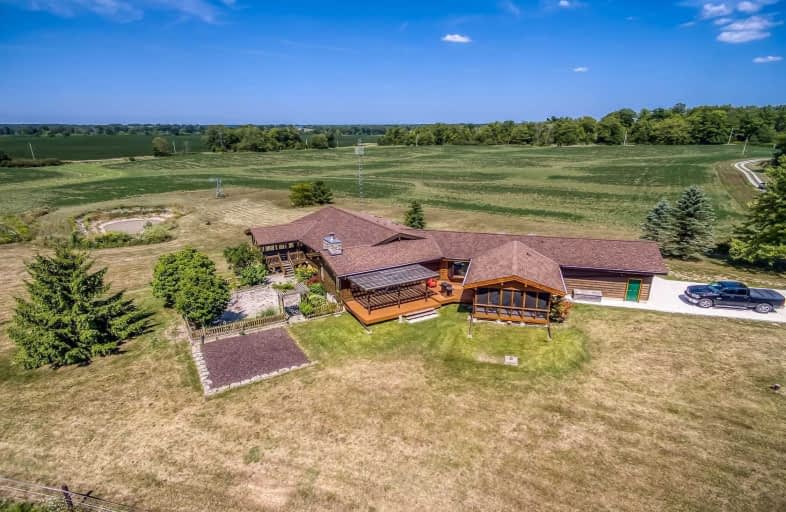Sold on Aug 16, 2020
Note: Property is not currently for sale or for rent.

-
Type: Detached
-
Style: Bungalow
-
Lot Size: 46.5 x 0 Acres
-
Age: No Data
-
Taxes: $4,003 per year
-
Days on Site: 2 Days
-
Added: Aug 14, 2020 (2 days on market)
-
Updated:
-
Last Checked: 2 months ago
-
MLS®#: X4872478
-
Listed By: Re/max escarpment realty inc., brokerage
Truly Irreplaceable, Custom Built 4 Bed, 3 Bath Cayuga Estate Home On Sought After 46.5 Ac Private Lot Set Situated Well Back From The Road With Inviting Winding Drive. Offering The Perfect Country Package With 12 Acres Of Mature Forest W/ Trails Throughout, Approx. 25 Acres Of Workable Land, 3 Acres Of Fenced Pasture & 20' X 30' Horse Barn W/ 2 10X10 Stalls, Rubber Mat Flooring, Run In & Tack Area, Desired 32' X 48' Detached Shop.
Extras
Incl: All Window Coverings & Hardware, All Attached Interior & Exterior Light Fixtures, Fridge, Stove, Dishwasher, Washer, Dryer, Bathroom Mirrors, All Fencing & Gates, Agdo & Remote, Any And All Firewood Excl: Makeup Table In Master Bedrm
Property Details
Facts for 231 Reeds Road, Haldimand
Status
Days on Market: 2
Last Status: Sold
Sold Date: Aug 16, 2020
Closed Date: Nov 27, 2020
Expiry Date: Oct 30, 2020
Sold Price: $1,202,000
Unavailable Date: Aug 16, 2020
Input Date: Aug 15, 2020
Prior LSC: Listing with no contract changes
Property
Status: Sale
Property Type: Detached
Style: Bungalow
Area: Haldimand
Community: Haldimand
Availability Date: Flexible
Inside
Bedrooms: 3
Bedrooms Plus: 1
Bathrooms: 3
Kitchens: 1
Rooms: 7
Den/Family Room: Yes
Air Conditioning: Central Air
Fireplace: Yes
Washrooms: 3
Building
Basement: Fin W/O
Basement 2: Full
Heat Type: Forced Air
Heat Source: Gas
Exterior: Wood
Water Supply Type: Cistern
Water Supply: Other
Physically Handicapped-Equipped: N
Special Designation: Other
Retirement: N
Parking
Driveway: Pvt Double
Garage Spaces: 8
Garage Type: Detached
Covered Parking Spaces: 10
Total Parking Spaces: 18
Fees
Tax Year: 2019
Tax Legal Description: Pt N1/2Lt 37 Con 1 N Talbot Rd North Cayuga As*Con
Taxes: $4,003
Land
Cross Street: Townline Road West
Municipality District: Haldimand
Fronting On: West
Parcel Number: 382230055
Pool: None
Sewer: Septic
Lot Frontage: 46.5 Acres
Acres: 25-49.99
Rooms
Room details for 231 Reeds Road, Haldimand
| Type | Dimensions | Description |
|---|---|---|
| Kitchen Main | 4.55 x 6.20 | Eat-In Kitchen |
| Dining Main | 3.05 x 4.14 | |
| Living Main | 3.48 x 4.55 | |
| Family Main | 4.67 x 6.17 | |
| Bathroom Main | 2.95 x 2.24 | 4 Pc Bath |
| Br Main | 4.65 x 3.12 | |
| Br Main | 4.65 x 3.00 | |
| Master Main | 6.10 x 5.94 | |
| Bathroom Main | 3.05 x 8.18 | 5 Pc Ensuite |
| Rec Bsmt | 4.50 x 5.44 | |
| Bathroom Bsmt | 2.11 x 2.72 | 3 Pc Bath |
| Br Bsmt | 4.34 x 5.97 |
| XXXXXXXX | XXX XX, XXXX |
XXXX XXX XXXX |
$X,XXX,XXX |
| XXX XX, XXXX |
XXXXXX XXX XXXX |
$XXX,XXX |
| XXXXXXXX XXXX | XXX XX, XXXX | $1,202,000 XXX XXXX |
| XXXXXXXX XXXXXX | XXX XX, XXXX | $999,900 XXX XXXX |

St. Stephen's School
Elementary: CatholicSeneca Central Public School
Elementary: PublicRainham Central School
Elementary: PublicOneida Central Public School
Elementary: PublicJ L Mitchener Public School
Elementary: PublicNotre Dame Catholic Elementary School
Elementary: CatholicHagersville Secondary School
Secondary: PublicCayuga Secondary School
Secondary: PublicMcKinnon Park Secondary School
Secondary: PublicSaltfleet High School
Secondary: PublicSt. Jean de Brebeuf Catholic Secondary School
Secondary: CatholicBishop Ryan Catholic Secondary School
Secondary: Catholic

