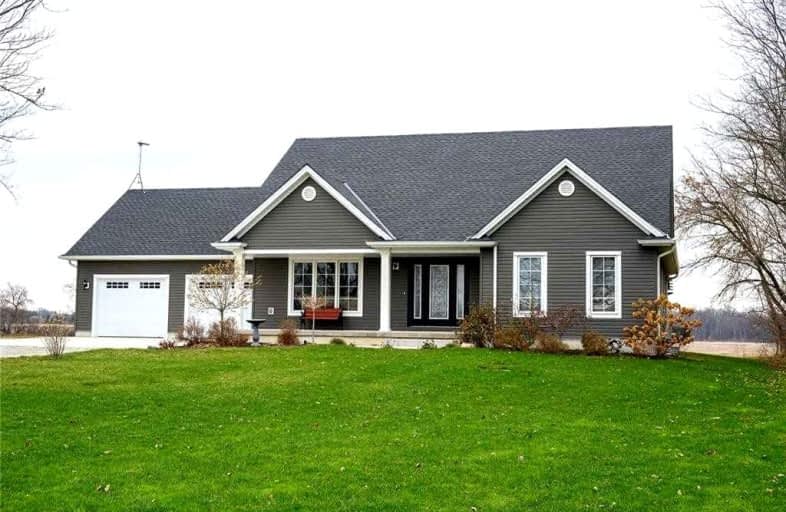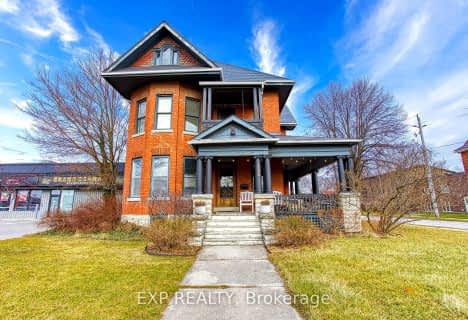
Grandview Central Public School
Elementary: PublicCaistor Central Public School
Elementary: PublicGainsborough Central Public School
Elementary: PublicSt. Michael's School
Elementary: CatholicFairview Avenue Public School
Elementary: PublicThompson Creek Elementary School
Elementary: PublicSouth Lincoln High School
Secondary: PublicDunnville Secondary School
Secondary: PublicCayuga Secondary School
Secondary: PublicGrimsby Secondary School
Secondary: PublicBlessed Trinity Catholic Secondary School
Secondary: CatholicSaltfleet High School
Secondary: Public-
Queens Merritt Room
121 Main Street E, Dunnville, ON N1A 1J8 2.98km -
Mohawk Marina & Hippo's
2472 N Shore Drive, Lowbanks, ON N0A 1K0 15.84km -
Ye Olde Fisherville Restaurant
2 Erie Avenue S, Fisherville, ON N0A 1G0 20.99km
-
The Minga
146 Queen Street, Dunnville, ON N1A 1H6 3.07km -
McDonald's
630 Broad Street East, Dunnville, ON N1A 1H1 3.89km -
Tim Hortons
936 Broad Street E, Dunnville, ON N1A 2Z4 4.3km
-
Shoppers Drug Mart
42 Saint Andrews Avenue, Unit 1, Grimsby, ON L3M 3S2 32km -
Shoppers Drug Mart
77 Clarence Street, Port Colborne, ON L3K 3G2 32.55km -
Boggio Pharmacy
200 Catharine St, Port Colborne, ON L3K 4K8 32.59km
-
Country Chip Wagon
8232 Highway 3 W, Haldimand, ON N1A 2W4 5.41km -
Godfathers
540 Main Street W, Dunnville, ON N1A 1W6 1.98km -
Subway Restaurants
211 George Street, Dunnville, ON N1A 2T5 2.01km
-
Upper James Square
1508 Upper James Street, Hamilton, ON L9B 1K3 37.83km -
Fourth Avenue West Shopping Centre
295 Fourth Ave, St. Catharines, ON L2S 0E7 40.72km -
Ridley Heights Plaza
100 Fourth Avenue, St. Catharines, ON L2S 3P3 41.25km
-
FreshCo
2525 Hamilton Regional Road 56, Hamilton, ON L0R 1C0 26.43km -
Highland Country Markets
432 Highland Road E, Stoney Creek, ON L8J 3G4 29.3km -
Food Basics
201 Argyle Street N, Unit 187, Caledonia, ON N3W 1K9 30.41km
-
LCBO
102 Primeway Drive, Welland, ON L3B 0A1 36.18km -
LCBO
1149 Barton Street E, Hamilton, ON L8H 2V2 39.7km -
Liquor Control Board of Ontario
233 Dundurn Street S, Hamilton, ON L8P 4K8 42.48km
-
Camo Gas Repair
457 Fitch Street, Welland, ON L3C 4W7 31.49km -
Outdoor Travel
4888 South Service Road, Beamsville, ON L0R 1B1 33.71km -
Gerber Collision & Glass
2643 Delaware Ave 63.82km
-
Starlite Drive In Theatre
59 Green Mountain Road E, Stoney Creek, ON L8J 2W3 32.75km -
Cineplex Cinemas Hamilton Mountain
795 Paramount Dr, Hamilton, ON L8J 0B4 33.39km -
Cineplex Odeon Welland Cinemas
800 Niagara Street, Seaway Mall, Welland, ON L3C 5Z4 34.47km
-
Dunnville Public Library
317 Chestnut Street, Dunnville, ON N1A 2H4 3.04km -
Welland Public Libray-Main Branch
50 The Boardwalk, Welland, ON L3B 6J1 33.78km -
Brock University
1812 Sir Isaac Brock Way, St Catharines, ON L2S 3A1 39.75km
-
Welland County General Hospital
65 3rd St, Welland, ON L3B 33.48km -
Binbrook Family Health
2537 Regional Road 56, Unit B6, Binbrook, ON L0R 1C0 26.4km -
LifeLabs
477 King St, Ste 103, Welland, ON L3B 3K4 33.31km
-
Centennial Park
98 Robinson Rd (Main St. W.), Dunnville ON N1A 2W1 1.3km -
Lions Park - Dunnville Fair
Dunnville ON 1.84km -
Wingfield Park
Dunnville ON 2.51km
-
TD Bank Financial Group
202 George St, Dunnville ON N1A 2T4 1.94km -
TD Bank Financial Group
163 Lock St E, Dunnville ON N1A 1J6 3.05km -
CIBC
165 Lock St E, Dunnville ON N1A 1J6 3km




