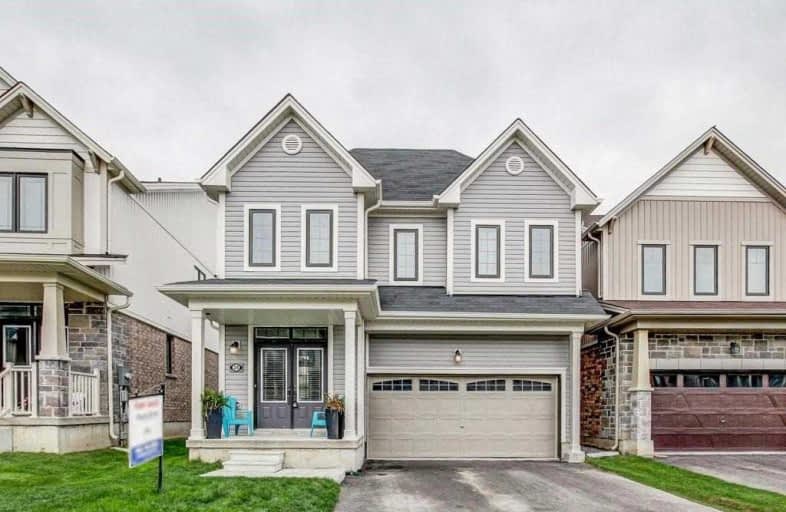Sold on Dec 18, 2019
Note: Property is not currently for sale or for rent.

-
Type: Detached
-
Style: 2-Storey
-
Size: 2000 sqft
-
Lot Size: 33.56 x 0 Feet
-
Age: 0-5 years
-
Taxes: $5,069 per year
-
Days on Site: 29 Days
-
Added: Dec 19, 2019 (4 weeks on market)
-
Updated:
-
Last Checked: 2 months ago
-
MLS®#: X4638083
-
Listed By: Cityscape real estate ltd., brokerage
Very Large Floor Plan... 2419 Sq.Ft. 9 Ft Ceiling!! Large Kitchen W/Tall Upper Kitchen Cabinets!! Quarts Countertop, Long Breakfast Bar! Walk-In Pantry, Upgraded Stainless Appliance Package, Open Oak Spindle Stair Case. Pot Lights In Living Room! Double Door Entry, Garage Entry, Second Floor: Double Door Linen Closet. Extra Large W/I Closet In Master Bedroom. Upgraded Master Ensuite W/ Soaker Tub + Separate Glass Shower + Double Sink. Extra Clean Home!!
Extras
Stainless Steel Fridge/Stove/Dishwasher/Hood Fan, Washer & Dryer, Existing Window Coverings, Existing Light Fixtures, Nest Thermostat, Air Conditioner, Furnace
Property Details
Facts for 24 Kelso Drive, Haldimand
Status
Days on Market: 29
Last Status: Sold
Sold Date: Dec 18, 2019
Closed Date: Feb 25, 2020
Expiry Date: Feb 29, 2020
Sold Price: $585,000
Unavailable Date: Dec 18, 2019
Input Date: Nov 19, 2019
Property
Status: Sale
Property Type: Detached
Style: 2-Storey
Size (sq ft): 2000
Age: 0-5
Area: Haldimand
Community: Haldimand
Availability Date: Flexible
Inside
Bedrooms: 4
Bathrooms: 3
Kitchens: 1
Rooms: 8
Den/Family Room: Yes
Air Conditioning: Central Air
Fireplace: Yes
Laundry Level: Upper
Washrooms: 3
Building
Basement: Full
Basement 2: Unfinished
Heat Type: Forced Air
Heat Source: Gas
Exterior: Brick
Exterior: Stone
Water Supply: Municipal
Special Designation: Unknown
Parking
Driveway: Pvt Double
Garage Spaces: 2
Garage Type: Built-In
Covered Parking Spaces: 2
Total Parking Spaces: 4
Fees
Tax Year: 2018
Tax Legal Description: Lot 170, Plan 18M49
Taxes: $5,069
Highlights
Feature: Level
Feature: School
Land
Cross Street: Arnold Marshal
Municipality District: Haldimand
Fronting On: West
Pool: None
Sewer: Sewers
Lot Frontage: 33.56 Feet
Acres: < .50
Waterfront: None
Rooms
Room details for 24 Kelso Drive, Haldimand
| Type | Dimensions | Description |
|---|---|---|
| Kitchen Main | 4.14 x 2.74 | Eat-In Kitchen, Stainless Steel Appl, Centre Island |
| Breakfast Main | 3.47 x 3.65 | Open Concept, Ceramic Floor |
| Living Main | 3.96 x 5.94 | Open Concept |
| Master 2nd | 3.81 x 5.48 | 5 Pc Ensuite |
| Office Main | 3.96 x 2.13 | |
| Br 2nd | 3.05 x 4.11 | Closet, Broadloom |
| Br 2nd | 3.96 x 4.23 | Closet, Broadloom |
| Br 2nd | 4.41 x 3.20 | Closet, Broadloom |
| Laundry Bsmt | - |
| XXXXXXXX | XXX XX, XXXX |
XXXX XXX XXXX |
$XXX,XXX |
| XXX XX, XXXX |
XXXXXX XXX XXXX |
$XXX,XXX | |
| XXXXXXXX | XXX XX, XXXX |
XXXXXXXX XXX XXXX |
|
| XXX XX, XXXX |
XXXXXX XXX XXXX |
$XXX,XXX | |
| XXXXXXXX | XXX XX, XXXX |
XXXXXXX XXX XXXX |
|
| XXX XX, XXXX |
XXXXXX XXX XXXX |
$XXX,XXX | |
| XXXXXXXX | XXX XX, XXXX |
XXXXXXX XXX XXXX |
|
| XXX XX, XXXX |
XXXXXX XXX XXXX |
$XXX,XXX |
| XXXXXXXX XXXX | XXX XX, XXXX | $585,000 XXX XXXX |
| XXXXXXXX XXXXXX | XXX XX, XXXX | $590,000 XXX XXXX |
| XXXXXXXX XXXXXXXX | XXX XX, XXXX | XXX XXXX |
| XXXXXXXX XXXXXX | XXX XX, XXXX | $599,900 XXX XXXX |
| XXXXXXXX XXXXXXX | XXX XX, XXXX | XXX XXXX |
| XXXXXXXX XXXXXX | XXX XX, XXXX | $599,900 XXX XXXX |
| XXXXXXXX XXXXXXX | XXX XX, XXXX | XXX XXXX |
| XXXXXXXX XXXXXX | XXX XX, XXXX | $599,900 XXX XXXX |

St. Patrick's School
Elementary: CatholicOneida Central Public School
Elementary: PublicCaledonia Centennial Public School
Elementary: PublicNotre Dame Catholic Elementary School
Elementary: CatholicMount Hope Public School
Elementary: PublicRiver Heights School
Elementary: PublicCayuga Secondary School
Secondary: PublicMcKinnon Park Secondary School
Secondary: PublicBishop Tonnos Catholic Secondary School
Secondary: CatholicSt. Jean de Brebeuf Catholic Secondary School
Secondary: CatholicBishop Ryan Catholic Secondary School
Secondary: CatholicSt. Thomas More Catholic Secondary School
Secondary: Catholic

