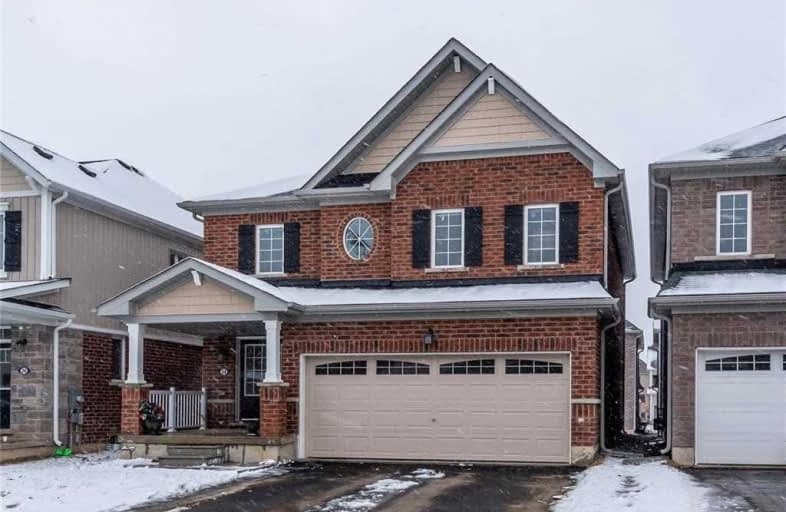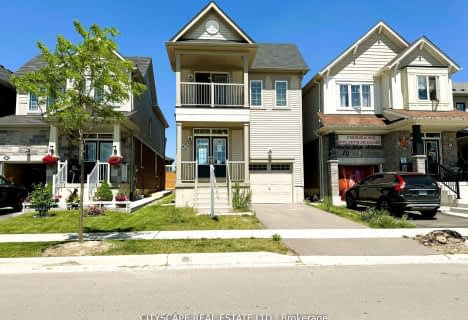Sold on Jun 08, 2020
Note: Property is not currently for sale or for rent.

-
Type: Detached
-
Style: 2-Storey
-
Size: 1500 sqft
-
Lot Size: 34.12 x 91.86 Feet
-
Age: 0-5 years
-
Days on Site: 88 Days
-
Added: Mar 12, 2020 (2 months on market)
-
Updated:
-
Last Checked: 2 months ago
-
MLS®#: X4723705
-
Listed By: Sutton group innovative realty inc.
Welcome To This Turn-Key Home In One Of Caledonia's Newest Subdivisions - The Empire Avalon Community. Bright And Beautiful Modern Home! Built In October 2018, Double Car Garage, Double Driveway, Elevation C All Brick Home, 4 Bedrooms And 2.5 Bath With Convenient Upstairs Laundry.Open Concept Main Floor To Eat In Kitchen. Tons Of Natural Light.
Extras
Inclusions: All Appliances All Wind Coverings, All Elfs. Exclusions: Tenant Belongings Rental Items: Hot Water Heater**Interboard Listing: Hamilton - Burlington Real Estate Association**
Property Details
Facts for 24 Mccargow Drive, Haldimand
Status
Days on Market: 88
Last Status: Sold
Sold Date: Jun 08, 2020
Closed Date: Jul 17, 2020
Expiry Date: Jul 31, 2020
Sold Price: $633,000
Unavailable Date: Jun 08, 2020
Input Date: Mar 17, 2020
Prior LSC: Listing with no contract changes
Property
Status: Sale
Property Type: Detached
Style: 2-Storey
Size (sq ft): 1500
Age: 0-5
Area: Haldimand
Community: Haldimand
Availability Date: 60-90 Days
Inside
Bedrooms: 4
Bathrooms: 3
Kitchens: 1
Rooms: 7
Den/Family Room: Yes
Air Conditioning: Central Air
Fireplace: No
Washrooms: 3
Building
Basement: Full
Heat Type: Forced Air
Heat Source: Gas
Exterior: Brick
Exterior: Stone
Water Supply: Municipal
Special Designation: Unknown
Parking
Driveway: Pvt Double
Garage Spaces: 2
Garage Type: Attached
Covered Parking Spaces: 4
Total Parking Spaces: 6
Fees
Tax Year: 2020
Tax Legal Description: Lot 74, Plan 18M52; Haldimand County
Highlights
Feature: Clear View
Feature: Other
Feature: Park
Feature: School
Land
Cross Street: Thompson Rd
Municipality District: Haldimand
Fronting On: East
Parcel Number: 381550709
Pool: None
Sewer: Sewers
Lot Depth: 91.86 Feet
Lot Frontage: 34.12 Feet
Acres: < .50
Additional Media
- Virtual Tour: http://www.myvisuallistings.com/vtnb/292061
Rooms
Room details for 24 Mccargow Drive, Haldimand
| Type | Dimensions | Description |
|---|---|---|
| Foyer Main | 1.52 x 4.27 | Stone Floor |
| Kitchen Main | 3.51 x 3.96 | Stone Floor |
| Dining Main | 3.51 x 3.05 | Sliding Doors |
| Family Main | 4.39 x 5.64 | |
| Bathroom Main | 1.52 x 1.52 | 2 Pc Bath |
| Master 2nd | 3.81 x 4.57 | W/W Closet |
| Bathroom 2nd | 3.17 x 3.17 | 4 Pc Ensuite |
| Laundry 2nd | 1.63 x 2.24 | Tile Floor |
| 2nd Br 2nd | 2.74 x 3.20 | |
| 3rd Br 2nd | 3.35 x 3.45 | |
| 4th Br 2nd | 3.35 x 3.66 | |
| Bathroom 2nd | 1.52 x 3.51 | 4 Pc Bath |
| XXXXXXXX | XXX XX, XXXX |
XXXX XXX XXXX |
$XXX,XXX |
| XXX XX, XXXX |
XXXXXX XXX XXXX |
$XXX,XXX |
| XXXXXXXX XXXX | XXX XX, XXXX | $633,000 XXX XXXX |
| XXXXXXXX XXXXXX | XXX XX, XXXX | $614,990 XXX XXXX |

St. Patrick's School
Elementary: CatholicOneida Central Public School
Elementary: PublicCaledonia Centennial Public School
Elementary: PublicNotre Dame Catholic Elementary School
Elementary: CatholicMount Hope Public School
Elementary: PublicRiver Heights School
Elementary: PublicCayuga Secondary School
Secondary: PublicMcKinnon Park Secondary School
Secondary: PublicSir Allan MacNab Secondary School
Secondary: PublicBishop Tonnos Catholic Secondary School
Secondary: CatholicSt. Jean de Brebeuf Catholic Secondary School
Secondary: CatholicSt. Thomas More Catholic Secondary School
Secondary: Catholic- 3 bath
- 4 bed
- 1500 sqft
72 MacLachlan Avenue, Haldimand, Ontario • N3W 0C8 • Haldimand



