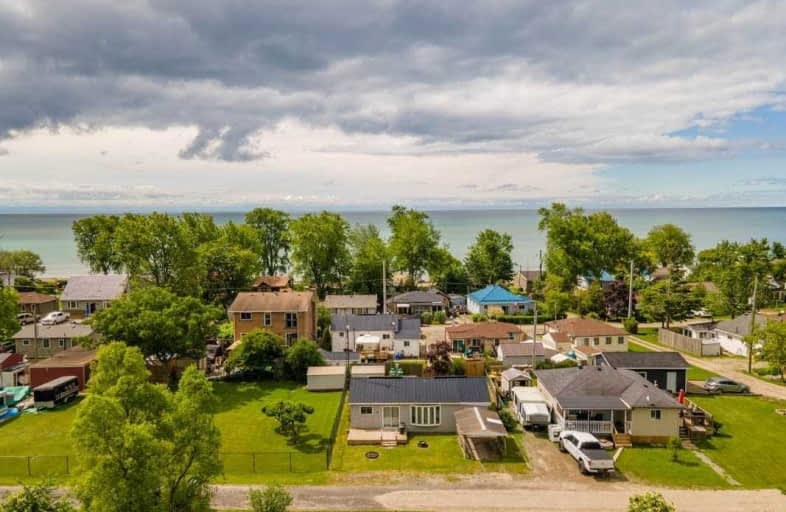Sold on Jun 30, 2021
Note: Property is not currently for sale or for rent.

-
Type: Detached
-
Style: Bungalow
-
Size: 700 sqft
-
Lot Size: 50 x 80 Feet
-
Age: 51-99 years
-
Taxes: $1,415 per year
-
Days on Site: 5 Days
-
Added: Jun 25, 2021 (5 days on market)
-
Updated:
-
Last Checked: 2 months ago
-
MLS®#: X5287689
-
Listed By: Re/max escarpment golfi realty inc., brokerage
Rare Find! Steps To Lake Erie This Is A Solid 4 Season 2 Bedroom Home With Carport On A Large Yard With Covered Rear Porch. Recent Reno's Include Bathroom 2019, Washer And Dryer 2019, Front Window 2006, Holding Tank That Was Emptied May 21. Put Your Finishing Touches On This Amazing Property!
Extras
Rental Items: Propane Tank Inclusions: Washer, Dryer, Fridge, Stove
Property Details
Facts for 24 Sunbird Lane, Haldimand
Status
Days on Market: 5
Last Status: Sold
Sold Date: Jun 30, 2021
Closed Date: Sep 07, 2021
Expiry Date: Oct 30, 2021
Sold Price: $271,000
Unavailable Date: Jun 30, 2021
Input Date: Jun 25, 2021
Prior LSC: Listing with no contract changes
Property
Status: Sale
Property Type: Detached
Style: Bungalow
Size (sq ft): 700
Age: 51-99
Area: Haldimand
Community: Haldimand
Availability Date: 30-60 Days
Assessment Amount: $122,000
Assessment Year: 2016
Inside
Bedrooms: 2
Bathrooms: 1
Kitchens: 1
Rooms: 5
Den/Family Room: No
Air Conditioning: None
Fireplace: Yes
Laundry Level: Main
Central Vacuum: N
Washrooms: 1
Building
Basement: Crawl Space
Heat Type: Other
Heat Source: Propane
Exterior: Alum Siding
UFFI: No
Water Supply Type: Cistern
Water Supply: Other
Special Designation: Unknown
Parking
Driveway: Private
Garage Spaces: 2
Garage Type: Carport
Covered Parking Spaces: 2
Total Parking Spaces: 4
Fees
Tax Year: 2021
Tax Legal Description: Pt Lt 8 Con 1 Rainham As In Hc251249; T/W Hc251249
Taxes: $1,415
Land
Cross Street: Lakeshore/Melville/S
Municipality District: Haldimand
Fronting On: South
Parcel Number: 382110105
Pool: None
Sewer: Tank
Lot Depth: 80 Feet
Lot Frontage: 50 Feet
Rooms
Room details for 24 Sunbird Lane, Haldimand
| Type | Dimensions | Description |
|---|---|---|
| Living Main | 5.18 x 2.44 | |
| Dining Main | 2.74 x 3.05 | |
| Kitchen Main | 5.18 x 1.83 | |
| Br Main | 2.74 x 2.13 | |
| Br Main | 2.74 x 2.44 | |
| Br Main | 1.83 x 1.83 | 3 Pc Bath |
| XXXXXXXX | XXX XX, XXXX |
XXXX XXX XXXX |
$XXX,XXX |
| XXX XX, XXXX |
XXXXXX XXX XXXX |
$XXX,XXX |
| XXXXXXXX XXXX | XXX XX, XXXX | $271,000 XXX XXXX |
| XXXXXXXX XXXXXX | XXX XX, XXXX | $199,900 XXX XXXX |

St. Stephen's School
Elementary: CatholicSeneca Central Public School
Elementary: PublicRainham Central School
Elementary: PublicOneida Central Public School
Elementary: PublicJ L Mitchener Public School
Elementary: PublicHagersville Elementary School
Elementary: PublicDunnville Secondary School
Secondary: PublicHagersville Secondary School
Secondary: PublicCayuga Secondary School
Secondary: PublicMcKinnon Park Secondary School
Secondary: PublicSaltfleet High School
Secondary: PublicBishop Ryan Catholic Secondary School
Secondary: Catholic

