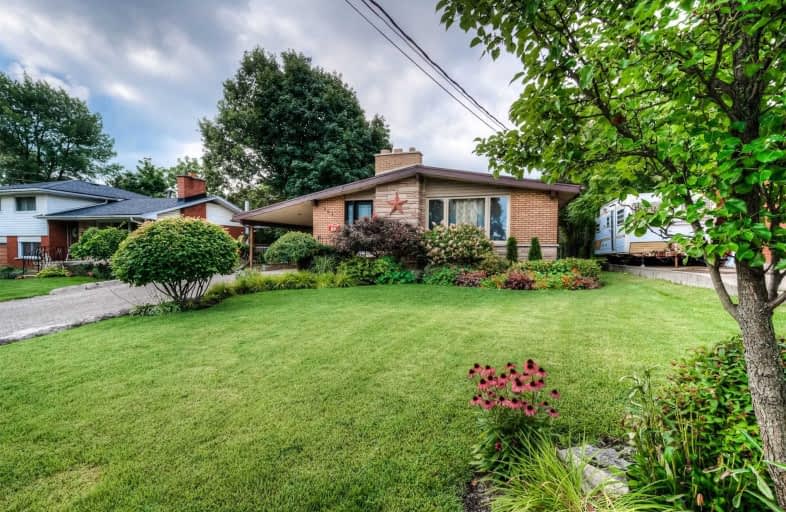Sold on Oct 24, 2019
Note: Property is not currently for sale or for rent.

-
Type: Detached
-
Style: Bungalow
-
Size: 700 sqft
-
Lot Size: 60.01 x 129.61 Feet
-
Age: 51-99 years
-
Taxes: $2,600 per year
-
Days on Site: 65 Days
-
Added: Oct 25, 2019 (2 months on market)
-
Updated:
-
Last Checked: 3 months ago
-
MLS®#: X4552949
-
Listed By: Keller williams complete realty, brokerage
Welcome Home To 243 Sutherland Street This Beautiful 3 Bedroom Bungalow Has An In-Law Family Suite With A Separate Entrance, Perfect For A Growing Family. Extensive Renovations Have Been Completed Including But Not Limited To, The Foundation Wall, Chimney And Much More! Located In The Heart Of Caledonia, Enjoy The Large Backyard Surrounded By Perennial Gardens And A Spectacular View Of The Grand River.
Extras
Exclusions: Kitchener Chandelier, Outdoor Bird Feeder, Greenhouse
Property Details
Facts for 243 Sutherland Street East, Haldimand
Status
Days on Market: 65
Last Status: Sold
Sold Date: Oct 24, 2019
Closed Date: Nov 29, 2019
Expiry Date: Feb 05, 2020
Sold Price: $430,000
Unavailable Date: Oct 24, 2019
Input Date: Aug 21, 2019
Prior LSC: Listing with no contract changes
Property
Status: Sale
Property Type: Detached
Style: Bungalow
Size (sq ft): 700
Age: 51-99
Area: Haldimand
Community: Haldimand
Availability Date: Lbo
Assessment Amount: $283,000
Assessment Year: 2016
Inside
Bedrooms: 3
Bedrooms Plus: 1
Bathrooms: 2
Kitchens: 1
Rooms: 5
Den/Family Room: No
Air Conditioning: Central Air
Fireplace: No
Washrooms: 2
Building
Basement: Finished
Basement 2: Sep Entrance
Heat Type: Forced Air
Heat Source: Gas
Exterior: Brick
Water Supply: Municipal
Special Designation: Unknown
Parking
Driveway: Private
Garage Spaces: 2
Garage Type: Carport
Covered Parking Spaces: 2
Total Parking Spaces: 4
Fees
Tax Year: 2019
Tax Legal Description: Plan 2224, Part Lot 7, Part Lot 8
Taxes: $2,600
Land
Cross Street: Banff Street
Municipality District: Haldimand
Fronting On: North
Parcel Number: 381570009
Pool: None
Sewer: Sewers
Lot Depth: 129.61 Feet
Lot Frontage: 60.01 Feet
Rooms
Room details for 243 Sutherland Street East, Haldimand
| Type | Dimensions | Description |
|---|---|---|
| Living Main | 3.35 x 7.54 | |
| Br Main | 2.72 x 3.05 | |
| 2nd Br Main | 3.05 x 3.05 | |
| 3rd Br Main | 3.35 x 3.35 | |
| Bathroom Main | - | 4 Pc Bath |
| Kitchen Main | 6.40 x 4.42 | |
| Rec Bsmt | 4.19 x 6.81 | |
| Bathroom Bsmt | - | 3 Pc Bath |
| 4th Br Bsmt | 4.22 x 2.95 |
| XXXXXXXX | XXX XX, XXXX |
XXXX XXX XXXX |
$XXX,XXX |
| XXX XX, XXXX |
XXXXXX XXX XXXX |
$XXX,XXX | |
| XXXXXXXX | XXX XX, XXXX |
XXXXXXX XXX XXXX |
|
| XXX XX, XXXX |
XXXXXX XXX XXXX |
$XXX,XXX |
| XXXXXXXX XXXX | XXX XX, XXXX | $430,000 XXX XXXX |
| XXXXXXXX XXXXXX | XXX XX, XXXX | $460,000 XXX XXXX |
| XXXXXXXX XXXXXXX | XXX XX, XXXX | XXX XXXX |
| XXXXXXXX XXXXXX | XXX XX, XXXX | $479,000 XXX XXXX |

St. Patrick's School
Elementary: CatholicOneida Central Public School
Elementary: PublicCaledonia Centennial Public School
Elementary: PublicNotre Dame Catholic Elementary School
Elementary: CatholicMount Hope Public School
Elementary: PublicRiver Heights School
Elementary: PublicHagersville Secondary School
Secondary: PublicCayuga Secondary School
Secondary: PublicMcKinnon Park Secondary School
Secondary: PublicBishop Tonnos Catholic Secondary School
Secondary: CatholicSt. Jean de Brebeuf Catholic Secondary School
Secondary: CatholicSt. Thomas More Catholic Secondary School
Secondary: Catholic

