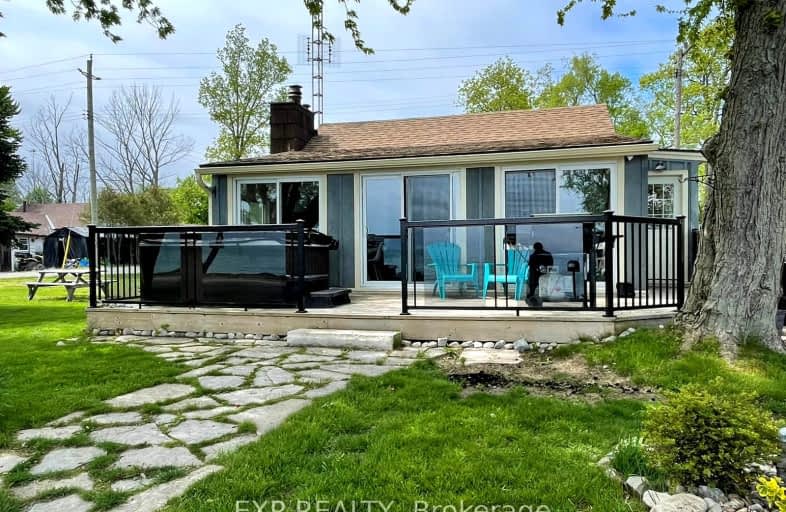Car-Dependent
- Almost all errands require a car.
Somewhat Bikeable
- Most errands require a car.

St Elizabeth Catholic Elementary School
Elementary: CatholicGrandview Central Public School
Elementary: PublicWilliam E Brown Public School
Elementary: PublicWinger Public School
Elementary: PublicSt. Michael's School
Elementary: CatholicFairview Avenue Public School
Elementary: PublicSouth Lincoln High School
Secondary: PublicDunnville Secondary School
Secondary: PublicPort Colborne High School
Secondary: PublicCentennial Secondary School
Secondary: PublicE L Crossley Secondary School
Secondary: PublicLakeshore Catholic High School
Secondary: Catholic-
Mohawk Marina & Hippo's
2472 N Shore Drive, Lowbanks, ON N0A 1K0 0.16km -
New Amsterdam Pub
215 - 223 Queen Street, Dunnville, ON N1A 1H8 12.77km -
Queens Merritt Room
121 Main Street E, Dunnville, ON N1A 1J8 12.95km
-
Tim Hortons
936 Broad St East, Dunnville, ON N1A 2Z4 11.61km -
McDonald's
630 Broad Street East, Dunnville, ON N1A 1H1 12.01km -
The Minga
146 Queen Street, Dunnville, ON N1A 1H6 12.85km
-
Planet Fitness
835 Ontario Road, Welland, ON L3B 5V6 22.8km -
X Fitness
44 Division Street, Welland, ON L3B 3Z6 23.14km -
World Gym
7555 Montrose Road, Unit 17, Niagara Falls, ON L2H 2E9 36.15km
-
Boggio Pharmacy
200 Catharine St, Port Colborne, ON L3K 4K8 17.95km -
Shoppers Drug Mart
77 Clarence Street, Port Colborne, ON L3K 3G2 17.96km -
Welland Medical Pharmacy
570 King Street, Welland, ON L3B 3L2 22.19km
-
Mohawk Marina & Hippo's
2472 N Shore Drive, Lowbanks, ON N0A 1K0 0.16km -
DJ's Roadhouse
12185 Lakeshore Road, Wainfleet, ON L0S 1V0 7.04km -
Wainfleet Restaurant
Wainfleet Motel, 42085 Highway 3, Wainfleet, ON L0S 1V0 10.46km
-
Seaway Mall
800 Niagara Street, Welland, ON L3C 1M3 24.95km -
Pendale Plaza
210 Glendale Ave, St. Catharines, ON L2T 2K5 36.18km -
Niagara Square Shopping Centre
7555 Montrose Road, Niagara Falls, ON L2H 2E9 36.45km
-
Food Basics
124 Clarence Street, Port Colborne, ON L3K 3G3 17.87km -
Sobeys
609 South Pelham Road, Welland, ON L3C 3C7 21.89km -
Pupo's Super Market
195 Maple Ave, Welland, ON L3C 5G6 22.34km
-
LCBO
102 Primeway Drive, Welland, ON L3B 0A1 26.21km -
LCBO
7481 Oakwood Drive, Niagara Falls, ON 36.62km -
LCBO
5389 Ferry Street, Niagara Falls, ON L2G 1R9 40.52km
-
Camo Gas Repair
457 Fitch Street, Welland, ON L3C 4W7 21.56km -
Outdoor Travel
4888 South Service Road, Beamsville, ON L0R 1B1 36.49km -
Stella's Regional Fireplace Specialists
118 Dunkirk Road, St Catharines, ON L2P 3H5 40.08km
-
Cineplex Odeon Welland Cinemas
800 Niagara Street, Seaway Mall, Welland, ON L3C 5Z4 24.88km -
Can View Drive-In
1956 Highway 20, Fonthill, ON L0S 1E0 29.96km -
Cineplex Odeon Niagara Square Cinemas
7555 Montrose Road, Niagara Falls, ON L2H 2E9 36.22km
-
Dunnville Public Library
317 Chestnut Street, Dunnville, ON N1A 2H4 12.86km -
Welland Public Libray-Main Branch
50 The Boardwalk, Welland, ON L3B 6J1 23.25km -
Niagara Falls Public Library
4848 Victoria Avenue, Niagara Falls, ON L2E 4C5 42.21km
-
Welland County General Hospital
65 3rd St, Welland, ON L3B 22.45km -
LifeLabs
477 King St, Ste 103, Welland, ON L3B 3K4 22.37km -
Primary Care Niagara
800 Niagara Street N, Suite G1, Welland, ON L3C 5Z4 25.02km


