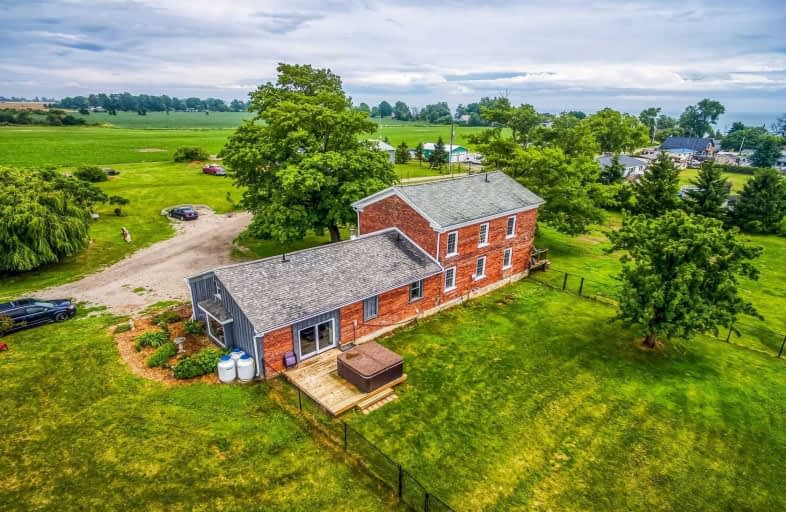Sold on Aug 23, 2021
Note: Property is not currently for sale or for rent.

-
Type: Detached
-
Style: 2-Storey
-
Lot Size: 9.56 x 0 Acres
-
Age: No Data
-
Taxes: $4,651 per year
-
Days on Site: 52 Days
-
Added: Jul 02, 2021 (1 month on market)
-
Updated:
-
Last Checked: 2 months ago
-
MLS®#: X5293858
-
Listed By: Re/max escarpment realty inc., brokerage
Magical 9.45Ac "Country Estate" Property Located At End Of Private Lane Enjoying L. Erie Views In Horizon-Steps To Sand Beaches. Iron Gated Entry Leads To Enchanting Century Home (1810) Offering 2134Sf Of Rustic Refined Interior. Ftrs Great Room/Kitchen Sporting Orig. Flr/Ceiling Brick Fp, Cath. Ceilings, Granite Top Island, Flring'21+Patio Door Deck Wo, Livrm, Mf Master, Mf Laundry, 3 Huge Ul Bdrms+2 Stylish Baths & Desired 36'X75' Metal Clad Shop. Rsa
Extras
Incl: Wdw Covgs & Hrdwre, Ceiling Fans, Bath Mirrors, All Attched Interior & Exterior Lght Fxtres, Ss Frdge & Frzr, Ss Dbl Oven, Ss B/I Dw, Cooktop, W/D, Hottub & Equip. Rental: None.
Property Details
Facts for 25 Wardell Lane, Haldimand
Status
Days on Market: 52
Last Status: Sold
Sold Date: Aug 23, 2021
Closed Date: Dec 03, 2021
Expiry Date: Aug 31, 2021
Sold Price: $950,000
Unavailable Date: Aug 23, 2021
Input Date: Jul 02, 2021
Property
Status: Sale
Property Type: Detached
Style: 2-Storey
Area: Haldimand
Community: Haldimand
Availability Date: Flexible
Inside
Bedrooms: 4
Bathrooms: 2
Kitchens: 1
Rooms: 6
Den/Family Room: Yes
Air Conditioning: Central Air
Fireplace: Yes
Washrooms: 2
Building
Basement: Part Bsmt
Basement 2: Unfinished
Heat Type: Forced Air
Heat Source: Propane
Exterior: Brick
Exterior: Wood
Water Supply Type: Cistern
Water Supply: Other
Special Designation: Unknown
Other Structures: Workshop
Parking
Driveway: Private
Garage Spaces: 3
Garage Type: Detached
Covered Parking Spaces: 6
Total Parking Spaces: 9
Fees
Tax Year: 2020
Tax Legal Description: Pt Lt 8 Con 1 Rainham As In Hc26920*See Full Att'd
Taxes: $4,651
Land
Cross Street: Lakeshore Rd
Municipality District: Haldimand
Fronting On: West
Parcel Number: 382110072
Pool: None
Sewer: Septic
Lot Frontage: 9.56 Acres
Lot Irregularities: Irregular
Acres: 5-9.99
Additional Media
- Virtual Tour: http://www.myvisuallistings.com/cvtnb/314174
Rooms
Room details for 25 Wardell Lane, Haldimand
| Type | Dimensions | Description |
|---|---|---|
| Kitchen Main | 8.43 x 7.39 | |
| Foyer Main | 4.47 x 3.23 | |
| Laundry Main | 3.20 x 2.74 | |
| Bathroom Main | 2.29 x 3.56 | 4 Pc Bath |
| Living Main | 7.09 x 5.56 | |
| Br Main | 4.67 x 4.50 | |
| Bathroom 2nd | 2.67 x 2.26 | 3 Pc Bath |
| Br 2nd | 3.61 x 3.25 | |
| Foyer 2nd | 2.13 x 4.11 | |
| Master 2nd | 4.39 x 4.70 | |
| Br 2nd | 3.78 x 3.05 | |
| Foyer 2nd | 4.42 x 2.36 |
| XXXXXXXX | XXX XX, XXXX |
XXXX XXX XXXX |
$XXX,XXX |
| XXX XX, XXXX |
XXXXXX XXX XXXX |
$XXX,XXX | |
| XXXXXXXX | XXX XX, XXXX |
XXXX XXX XXXX |
$XXX,XXX |
| XXX XX, XXXX |
XXXXXX XXX XXXX |
$XXX,XXX |
| XXXXXXXX XXXX | XXX XX, XXXX | $950,000 XXX XXXX |
| XXXXXXXX XXXXXX | XXX XX, XXXX | $989,000 XXX XXXX |
| XXXXXXXX XXXX | XXX XX, XXXX | $620,000 XXX XXXX |
| XXXXXXXX XXXXXX | XXX XX, XXXX | $649,000 XXX XXXX |

St. Stephen's School
Elementary: CatholicSeneca Central Public School
Elementary: PublicRainham Central School
Elementary: PublicOneida Central Public School
Elementary: PublicJ L Mitchener Public School
Elementary: PublicHagersville Elementary School
Elementary: PublicDunnville Secondary School
Secondary: PublicHagersville Secondary School
Secondary: PublicCayuga Secondary School
Secondary: PublicMcKinnon Park Secondary School
Secondary: PublicSaltfleet High School
Secondary: PublicBishop Ryan Catholic Secondary School
Secondary: Catholic

