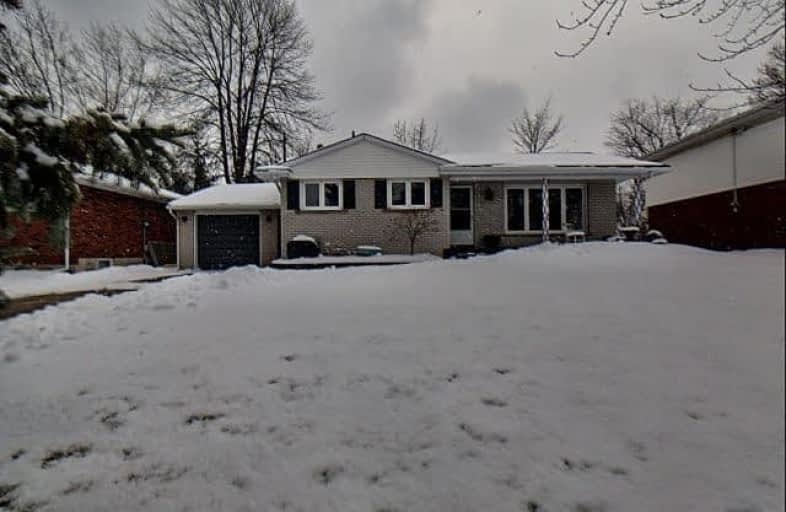Sold on Apr 15, 2019
Note: Property is not currently for sale or for rent.

-
Type: Detached
-
Style: Bungalow
-
Size: 700 sqft
-
Lot Size: 60 x 126 Feet
-
Age: 51-99 years
-
Taxes: $3,186 per year
-
Days on Site: 20 Days
-
Added: Mar 27, 2019 (2 weeks on market)
-
Updated:
-
Last Checked: 3 months ago
-
MLS®#: X4394649
-
Listed By: Purplebricks, brokerage
Beautiful Bungalow On Large 60 X 126 Lot In Mature North End Of Caledonia, Near The River! This Perfect Family Home Has Been Extensively Updated In The Last Few Years. It Offers 3 Bedrooms, 2 Full Updated Bathrooms, A Finished And Updated Basement With A Cozy Gas Fireplace. The Modern Kitchen Has A Large Slab "Island" With Live Edge Oak And Brand New Stainless Appliances. It Features A Detached 1 1/2 Car Garage Separated By A Convenient Breezeway
Property Details
Facts for 251 Sutherland Street East, Haldimand
Status
Days on Market: 20
Last Status: Sold
Sold Date: Apr 15, 2019
Closed Date: May 15, 2019
Expiry Date: Jul 25, 2019
Sold Price: $450,000
Unavailable Date: Apr 15, 2019
Input Date: Mar 27, 2019
Property
Status: Sale
Property Type: Detached
Style: Bungalow
Size (sq ft): 700
Age: 51-99
Area: Haldimand
Community: Haldimand
Availability Date: Flex
Inside
Bedrooms: 3
Bathrooms: 2
Kitchens: 1
Rooms: 5
Den/Family Room: No
Air Conditioning: Central Air
Fireplace: Yes
Laundry Level: Lower
Central Vacuum: Y
Washrooms: 2
Building
Basement: Finished
Heat Type: Forced Air
Heat Source: Gas
Exterior: Brick
Exterior: Vinyl Siding
Water Supply: Municipal
Special Designation: Unknown
Parking
Driveway: Private
Garage Spaces: 2
Garage Type: Detached
Covered Parking Spaces: 3
Fees
Tax Year: 2018
Tax Legal Description: Pt Lt 9-10 Pl 2224 As In Hc212593; Haldimand Count
Taxes: $3,186
Land
Cross Street: Aberbeen & Sutherlan
Municipality District: Haldimand
Fronting On: South
Pool: None
Sewer: Sewers
Lot Depth: 126 Feet
Lot Frontage: 60 Feet
Acres: < .50
Rooms
Room details for 251 Sutherland Street East, Haldimand
| Type | Dimensions | Description |
|---|---|---|
| Master Main | 3.73 x 3.73 | |
| 2nd Br Main | 2.67 x 3.56 | |
| 3rd Br Main | 2.62 x 2.67 | |
| Kitchen Main | 3.71 x 4.14 | |
| Living Main | 3.51 x 5.92 | |
| Other Bsmt | 2.92 x 3.48 | |
| Other Bsmt | 2.44 x 2.97 | |
| Other Bsmt | 3.05 x 5.69 | |
| Rec Bsmt | 3.40 x 5.99 |
| XXXXXXXX | XXX XX, XXXX |
XXXX XXX XXXX |
$XXX,XXX |
| XXX XX, XXXX |
XXXXXX XXX XXXX |
$XXX,XXX |
| XXXXXXXX XXXX | XXX XX, XXXX | $450,000 XXX XXXX |
| XXXXXXXX XXXXXX | XXX XX, XXXX | $459,900 XXX XXXX |

St. Patrick's School
Elementary: CatholicOneida Central Public School
Elementary: PublicCaledonia Centennial Public School
Elementary: PublicNotre Dame Catholic Elementary School
Elementary: CatholicMount Hope Public School
Elementary: PublicRiver Heights School
Elementary: PublicHagersville Secondary School
Secondary: PublicCayuga Secondary School
Secondary: PublicMcKinnon Park Secondary School
Secondary: PublicBishop Tonnos Catholic Secondary School
Secondary: CatholicSt. Jean de Brebeuf Catholic Secondary School
Secondary: CatholicSt. Thomas More Catholic Secondary School
Secondary: Catholic

