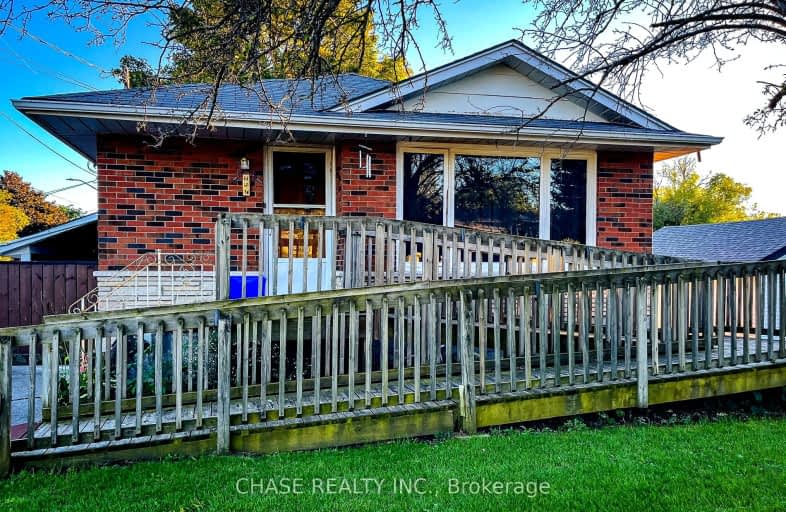Somewhat Walkable
- Some errands can be accomplished on foot.
53
/100
Somewhat Bikeable
- Most errands require a car.
41
/100

St. Patrick's School
Elementary: Catholic
1.06 km
Oneida Central Public School
Elementary: Public
7.85 km
Caledonia Centennial Public School
Elementary: Public
0.57 km
Notre Dame Catholic Elementary School
Elementary: Catholic
1.91 km
Mount Hope Public School
Elementary: Public
9.56 km
River Heights School
Elementary: Public
1.11 km
Hagersville Secondary School
Secondary: Public
15.16 km
Cayuga Secondary School
Secondary: Public
15.10 km
McKinnon Park Secondary School
Secondary: Public
1.76 km
Bishop Tonnos Catholic Secondary School
Secondary: Catholic
13.97 km
Ancaster High School
Secondary: Public
15.68 km
St. Thomas More Catholic Secondary School
Secondary: Catholic
15.34 km
-
Ramsey Park
Caledonia ON 0.84km -
Lafortune Park
Caledonia ON 3.26km -
Binbrook Conservation Area
ON 10.52km
-
CIBC
31 Argyle St N, Caledonia ON N3W 1B6 0.81km -
BMO Bank of Montreal
322 Argyle St S, Caledonia ON N3W 1K8 1.8km -
BMO Bank of Montreal
4th Line, Ohsweken ON N0A 1M0 12.9km


