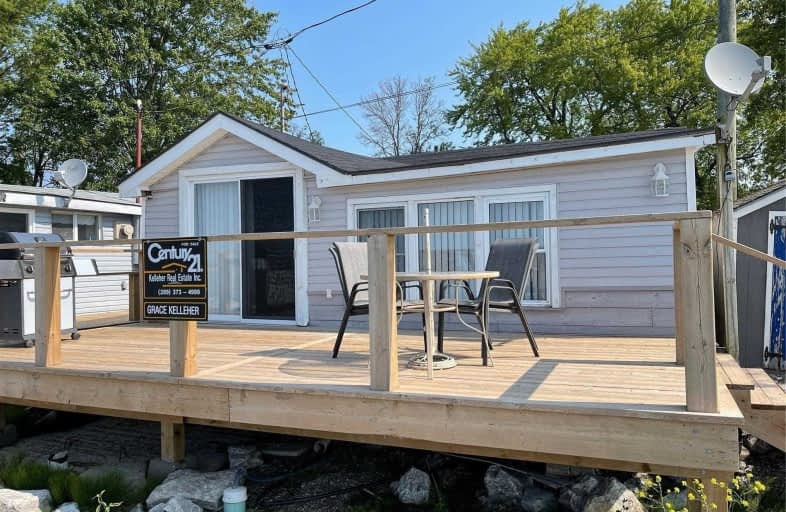Sold on Sep 03, 2021
Note: Property is not currently for sale or for rent.

-
Type: Detached
-
Style: Bungalow
-
Lot Size: 0 x 0 Feet
-
Age: 51-99 years
-
Days on Site: 50 Days
-
Added: Jul 15, 2021 (1 month on market)
-
Updated:
-
Last Checked: 2 months ago
-
MLS®#: X5309535
-
Listed By: Century 21 kelleher real estate inc., brokerage
**Waterfront-Awesome Location In Featherstone. Just Reduced! This Selkirk Cottage Is A One In A Million Find. Land Lease For New Owner Will $4000 Including Taxes. Sit On Your New Deck (2020) & Watch This Magnificent Unobstructed View Right On The Water. U/G To 100 Amp Service (2020),New Siding, Int Walls & Lam Flrs, New Toilet & Vanity. Private Driveway. Occupancy Apr.1-Dec.31. Panoramic Views! No Renting Allowed.
Extras
Fridge, Bar Fridge, Stove, Microwave, Toaster Oven (New), Electric Fireplace, Tv, Patio Furniture, Bbq And Garden Shed. All Furniture & Belongings Incl. W/Sale. Wired For Bell Sat. Park Beach Is Only A Few Cottages Down & Well Maintained!
Property Details
Facts for 26 Heather Lane, Haldimand
Status
Days on Market: 50
Last Status: Sold
Sold Date: Sep 03, 2021
Closed Date: Sep 16, 2021
Expiry Date: Dec 31, 2021
Sold Price: $115,000
Unavailable Date: Sep 03, 2021
Input Date: Jul 15, 2021
Property
Status: Sale
Property Type: Detached
Style: Bungalow
Age: 51-99
Area: Haldimand
Community: Haldimand
Availability Date: Flexible
Inside
Bedrooms: 2
Bathrooms: 1
Kitchens: 1
Rooms: 4
Den/Family Room: No
Air Conditioning: Window Unit
Fireplace: No
Central Vacuum: N
Washrooms: 1
Utilities
Electricity: Yes
Gas: No
Cable: No
Telephone: Available
Building
Basement: None
Heat Type: Other
Heat Source: Other
Exterior: Alum Siding
UFFI: No
Water Supply Type: Cistern
Water Supply: Other
Special Designation: Unknown
Other Structures: Garden Shed
Retirement: N
Parking
Driveway: Private
Garage Type: None
Covered Parking Spaces: 1
Total Parking Spaces: 1
Fees
Tax Year: 2021
Tax Legal Description: N/A
Highlights
Feature: Beach
Feature: Campground
Feature: Marina
Feature: Park
Feature: Waterfront
Land
Cross Street: Lakeshore And Pike L
Municipality District: Haldimand
Fronting On: South
Pool: None
Sewer: Tank
Waterfront: Direct
Water Body Name: Erie
Water Body Type: Lake
Access To Property: Private Road
Water Features: Breakwater
Shoreline: Clean
Shoreline: Deep
Rooms
Room details for 26 Heather Lane, Haldimand
| Type | Dimensions | Description |
|---|---|---|
| Living Ground | 8.00 x 12.80 | Picture Window, Broadloom, Electric Fireplace |
| Kitchen Ground | 11.00 x 10.00 | L-Shaped Room, Laminate, Vaulted Ceiling |
| Br Ground | 7.10 x 7.10 | Closet, Broadloom |
| 2nd Br Ground | 7.10 x 8.80 | B/I Closet, Laminate |
| Bathroom Ground | - | 3 Pc Bath |
| XXXXXXXX | XXX XX, XXXX |
XXXX XXX XXXX |
$XXX,XXX |
| XXX XX, XXXX |
XXXXXX XXX XXXX |
$XXX,XXX |
| XXXXXXXX XXXX | XXX XX, XXXX | $115,000 XXX XXXX |
| XXXXXXXX XXXXXX | XXX XX, XXXX | $124,900 XXX XXXX |

St. Stephen's School
Elementary: CatholicGrandview Central Public School
Elementary: PublicSeneca Central Public School
Elementary: PublicRainham Central School
Elementary: PublicOneida Central Public School
Elementary: PublicJ L Mitchener Public School
Elementary: PublicDunnville Secondary School
Secondary: PublicHagersville Secondary School
Secondary: PublicCayuga Secondary School
Secondary: PublicMcKinnon Park Secondary School
Secondary: PublicSaltfleet High School
Secondary: PublicBishop Ryan Catholic Secondary School
Secondary: Catholic

