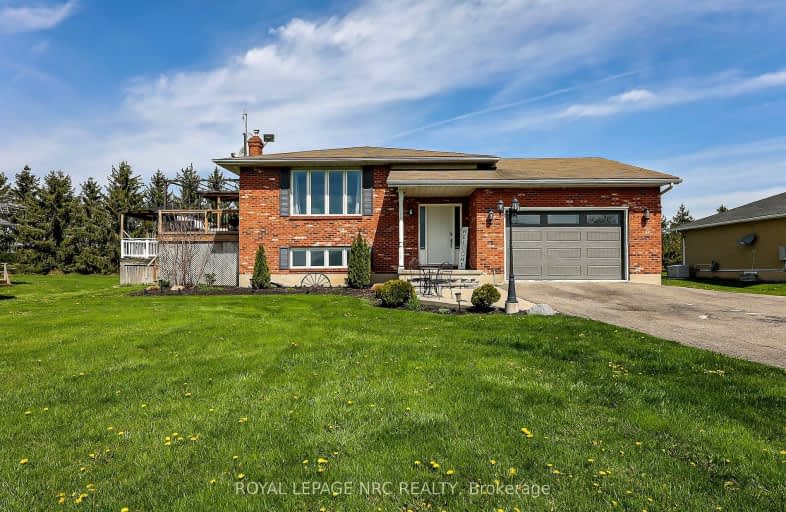
Video Tour
Car-Dependent
- Almost all errands require a car.
0
/100
Somewhat Bikeable
- Most errands require a car.
28
/100

St Elizabeth Catholic Elementary School
Elementary: Catholic
9.40 km
Grandview Central Public School
Elementary: Public
13.56 km
William E Brown Public School
Elementary: Public
9.65 km
Winger Public School
Elementary: Public
8.98 km
St. Michael's School
Elementary: Catholic
13.56 km
Fairview Avenue Public School
Elementary: Public
13.57 km
South Lincoln High School
Secondary: Public
26.37 km
Dunnville Secondary School
Secondary: Public
14.14 km
Port Colborne High School
Secondary: Public
16.82 km
Centennial Secondary School
Secondary: Public
22.14 km
E L Crossley Secondary School
Secondary: Public
22.78 km
Lakeshore Catholic High School
Secondary: Catholic
18.10 km
-
Rock Point Provicial Park
Dunnville ON 7.42km -
Wingfield Park
Dunnville ON 13.81km -
Lions Park - Dunnville Fair
Dunnville ON 14.43km
-
CIBC
1054 Broad St E, Dunnville ON N1A 2Z2 11.7km -
BMO Bank of Montreal
1012 Broad St E, Dunnville ON N1A 2Z2 11.96km -
Scotiabank
305 Queen St, Dunnville ON N1A 1J1 13.01km

