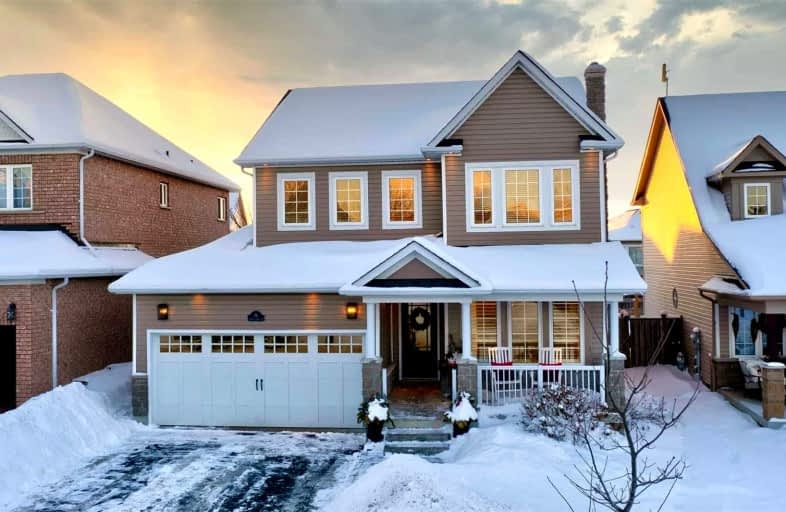
St Leo Catholic School
Elementary: Catholic
1.97 km
Meadowcrest Public School
Elementary: Public
0.80 km
St Bridget Catholic School
Elementary: Catholic
0.23 km
Winchester Public School
Elementary: Public
1.89 km
Brooklin Village Public School
Elementary: Public
2.13 km
Chris Hadfield P.S. (Elementary)
Elementary: Public
0.47 km
ÉSC Saint-Charles-Garnier
Secondary: Catholic
4.87 km
Brooklin High School
Secondary: Public
1.16 km
All Saints Catholic Secondary School
Secondary: Catholic
7.23 km
Father Leo J Austin Catholic Secondary School
Secondary: Catholic
6.09 km
Donald A Wilson Secondary School
Secondary: Public
7.43 km
Sinclair Secondary School
Secondary: Public
5.26 km










