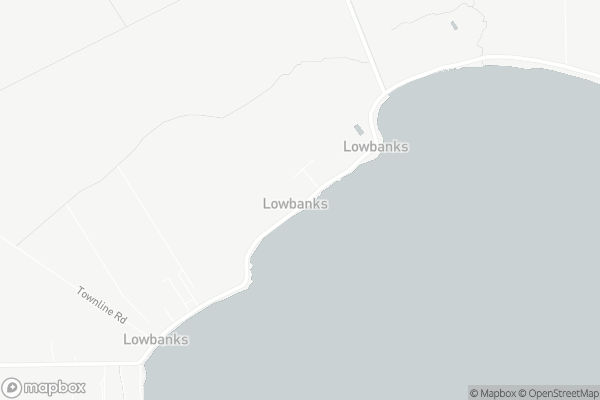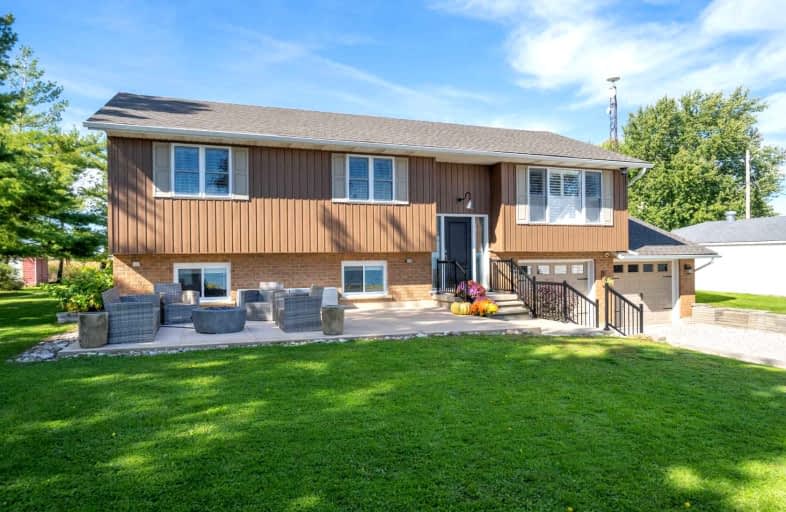Sold on Dec 09, 2022
Note: Property is not currently for sale or for rent.

-
Type: Detached
-
Style: Bungalow-Raised
-
Size: 1100 sqft
-
Lot Size: 75 x 214 Feet
-
Age: 31-50 years
-
Taxes: $3,882 per year
-
Days on Site: 15 Days
-
Added: Nov 24, 2022 (2 weeks on market)
-
Updated:
-
Last Checked: 1 month ago
-
MLS®#: X5836530
-
Listed By: Keller williams realty centres, brokerage
Located On The Beautiful Shores Of Lake Erie, This Lakefront Property (With Road Through)Is The Ideal Staycation Four Season Home Or Cottage! The Combined Properties Provide Almost 3/4 Of An Acre , Including 125 Ft Of Waterfront With Unobstructed Views, Shoreline Access, Boat Launch And Sandy Bottom. Avoid Traffic Up North And Head To Lake Erie! Come And Play, Or Sit Back And Relax...You Will Never Want To Leave! Country Living Just Minutes From Amenities. 3+1 Bedroom, 2 Bath Raised Ranch With Tons Of Upgrades, Including New Roof, California Shutters, And Shiplap Ceiling. Attention To Detail Is Evident Everywhere. Attached Double Car Garage Is A Mechanics Dream With New Mastercraft Cabinetry And Plenty Of Space For All Your Toys And Tools. Lower Level Offers Private Outdoor Access Through Garage, Creating The Perfect Space For A Home Based Studio/Office Or Guest Suite. Sit Lakeside, Paddle The Shores, Get Out The Jet Skis And Have Endless Fun!
Extras
Sit Out Back For A Quiet Evening Under The Stars, Relax With A Book On The Front Patio, Or Curl Up By The Fireplace Indoors! Come And See The View And Open The Door To Better Living Today!!
Property Details
Facts for 2659 North Shore Drive, Haldimand
Status
Days on Market: 15
Last Status: Sold
Sold Date: Dec 09, 2022
Closed Date: Mar 15, 2023
Expiry Date: Jan 31, 2023
Sold Price: $745,000
Unavailable Date: Dec 09, 2022
Input Date: Nov 25, 2022
Property
Status: Sale
Property Type: Detached
Style: Bungalow-Raised
Size (sq ft): 1100
Age: 31-50
Area: Haldimand
Community: Dunnville
Availability Date: Flexible
Assessment Amount: $317,000
Assessment Year: 2016
Inside
Bedrooms: 3
Bedrooms Plus: 1
Bathrooms: 2
Kitchens: 1
Rooms: 8
Den/Family Room: Yes
Air Conditioning: Central Air
Fireplace: Yes
Laundry Level: Lower
Central Vacuum: Y
Washrooms: 2
Utilities
Electricity: Yes
Gas: Yes
Cable: No
Telephone: Available
Building
Basement: Finished
Basement 2: Full
Heat Type: Forced Air
Heat Source: Gas
Exterior: Brick
Exterior: Vinyl Siding
Water Supply Type: Cistern
Water Supply: Other
Special Designation: Unknown
Other Structures: Garden Shed
Parking
Driveway: Pvt Double
Garage Spaces: 2
Garage Type: Attached
Covered Parking Spaces: 6
Total Parking Spaces: 8
Fees
Tax Year: 2022
Tax Legal Description: Pt Lt 7 First Con From Lake Erie Moulton Pt 1-2 18
Taxes: $3,882
Highlights
Feature: Beach
Feature: Campground
Feature: Clear View
Feature: Golf
Feature: Lake/Pond
Feature: Waterfront
Land
Cross Street: Hutchison
Municipality District: Haldimand
Fronting On: North
Parcel Number: 381000319
Pool: None
Sewer: Septic
Lot Depth: 214 Feet
Lot Frontage: 75 Feet
Acres: .50-1.99
Zoning: Da10F2
Waterfront: Direct
Water Body Name: Erie
Water Body Type: Lake
Water Frontage: 126.4
Access To Property: Yr Rnd Municpal Rd
Easements Restrictions: Conserv Regs
Water Features: Watrfrnt-Rd Btwn
Shoreline: Mixed
Shoreline Exposure: S
Water Delivery Features: Uv System
Additional Media
- Virtual Tour: https://myvisuallistings.com/vtnb/331791
Rooms
Room details for 2659 North Shore Drive, Haldimand
| Type | Dimensions | Description |
|---|---|---|
| Kitchen Main | 3.84 x 3.28 | |
| Dining Main | 3.35 x 3.78 | Sliding Doors, Hardwood Floor, Pot Lights |
| Living Main | 4.06 x 4.55 | California Shutters, Hardwood Floor, Pot Lights |
| Prim Bdrm Main | 4.06 x 3.45 | California Shutters |
| 2nd Br Main | 3.56 x 3.28 | California Shutters |
| 3rd Br Main | 3.66 x 3.28 | California Shutters |
| Bathroom Main | - | 3 Pc Bath |
| Rec Lower | 4.57 x 3.40 | Electric Fireplace |
| 4th Br Lower | 2.41 x 4.55 | W/I Closet |
| Laundry Lower | 5.03 x 2.74 | |
| Bathroom Lower | - | 4 Pc Bath |
| XXXXXXXX | XXX XX, XXXX |
XXXX XXX XXXX |
$XXX,XXX |
| XXX XX, XXXX |
XXXXXX XXX XXXX |
$XXX,XXX | |
| XXXXXXXX | XXX XX, XXXX |
XXXXXXX XXX XXXX |
|
| XXX XX, XXXX |
XXXXXX XXX XXXX |
$XXX,XXX |
| XXXXXXXX XXXX | XXX XX, XXXX | $745,000 XXX XXXX |
| XXXXXXXX XXXXXX | XXX XX, XXXX | $799,000 XXX XXXX |
| XXXXXXXX XXXXXXX | XXX XX, XXXX | XXX XXXX |
| XXXXXXXX XXXXXX | XXX XX, XXXX | $899,900 XXX XXXX |

St Elizabeth Catholic Elementary School
Elementary: CatholicGrandview Central Public School
Elementary: PublicWilliam E Brown Public School
Elementary: PublicWinger Public School
Elementary: PublicSt. Michael's School
Elementary: CatholicFairview Avenue Public School
Elementary: PublicSouth Lincoln High School
Secondary: PublicDunnville Secondary School
Secondary: PublicPort Colborne High School
Secondary: PublicCentennial Secondary School
Secondary: PublicE L Crossley Secondary School
Secondary: PublicLakeshore Catholic High School
Secondary: Catholic- — bath
- — bed
13041 Lakeshore Road, Wainfleet, Ontario • L0S 1V0 • Wainfleet



