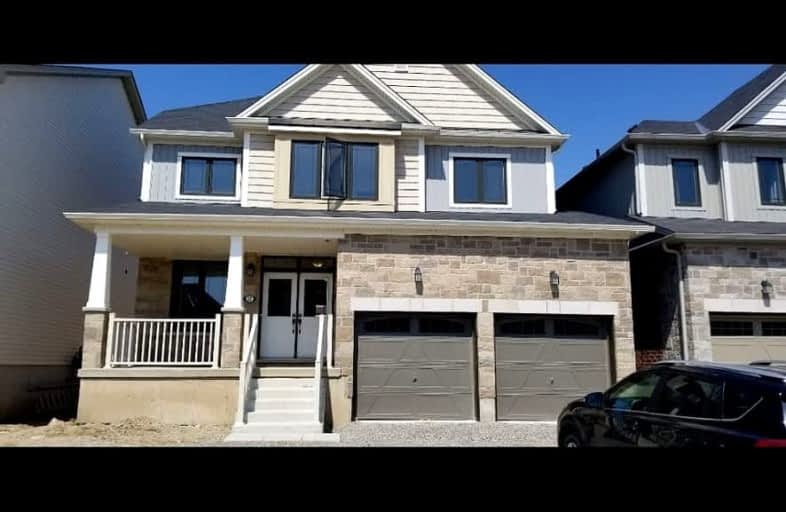Car-Dependent
- Almost all errands require a car.
0
/100
Somewhat Bikeable
- Most errands require a car.
26
/100

St. Patrick's School
Elementary: Catholic
1.22 km
Oneida Central Public School
Elementary: Public
7.30 km
Caledonia Centennial Public School
Elementary: Public
1.72 km
Notre Dame Catholic Elementary School
Elementary: Catholic
2.76 km
Mount Hope Public School
Elementary: Public
9.88 km
River Heights School
Elementary: Public
1.51 km
Cayuga Secondary School
Secondary: Public
13.44 km
McKinnon Park Secondary School
Secondary: Public
1.92 km
Bishop Tonnos Catholic Secondary School
Secondary: Catholic
15.25 km
Westmount Secondary School
Secondary: Public
17.48 km
St. Jean de Brebeuf Catholic Secondary School
Secondary: Catholic
15.43 km
St. Thomas More Catholic Secondary School
Secondary: Catholic
15.75 km
-
Ancaster Dog Park
Caledonia ON 2.97km -
Binbrook Conservation Area
ON 8.68km -
Laidman Park
Ontario 10.99km
-
CIBC
31 Argyle St N, Caledonia ON N3W 1B6 1.55km -
BMO Bank of Montreal
351 Argyle St S, Caledonia ON N3W 1K7 2.62km -
RBC Royal Bank
545 Rymal Rd E (Acadia Drive), Hamilton ON L8W 0A6 14.79km







