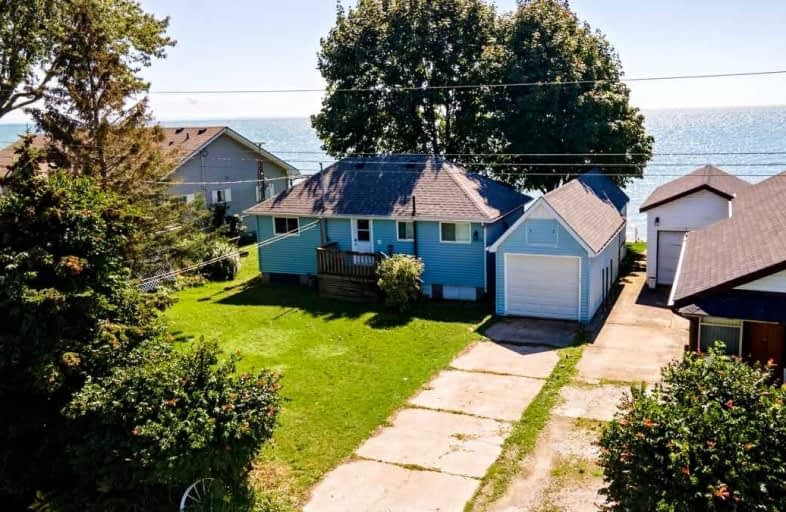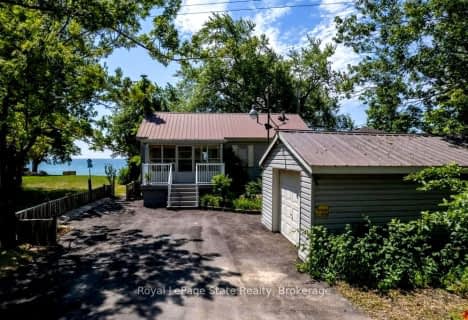
3D Walkthrough

St. Stephen's School
Elementary: Catholic
15.27 km
Grandview Central Public School
Elementary: Public
8.88 km
St. Michael's School
Elementary: Catholic
10.10 km
Fairview Avenue Public School
Elementary: Public
10.64 km
J L Mitchener Public School
Elementary: Public
14.64 km
Thompson Creek Elementary School
Elementary: Public
9.96 km
South Lincoln High School
Secondary: Public
30.24 km
Dunnville Secondary School
Secondary: Public
9.52 km
Hagersville Secondary School
Secondary: Public
28.75 km
Cayuga Secondary School
Secondary: Public
16.68 km
McKinnon Park Secondary School
Secondary: Public
29.97 km
Saltfleet High School
Secondary: Public
36.89 km




